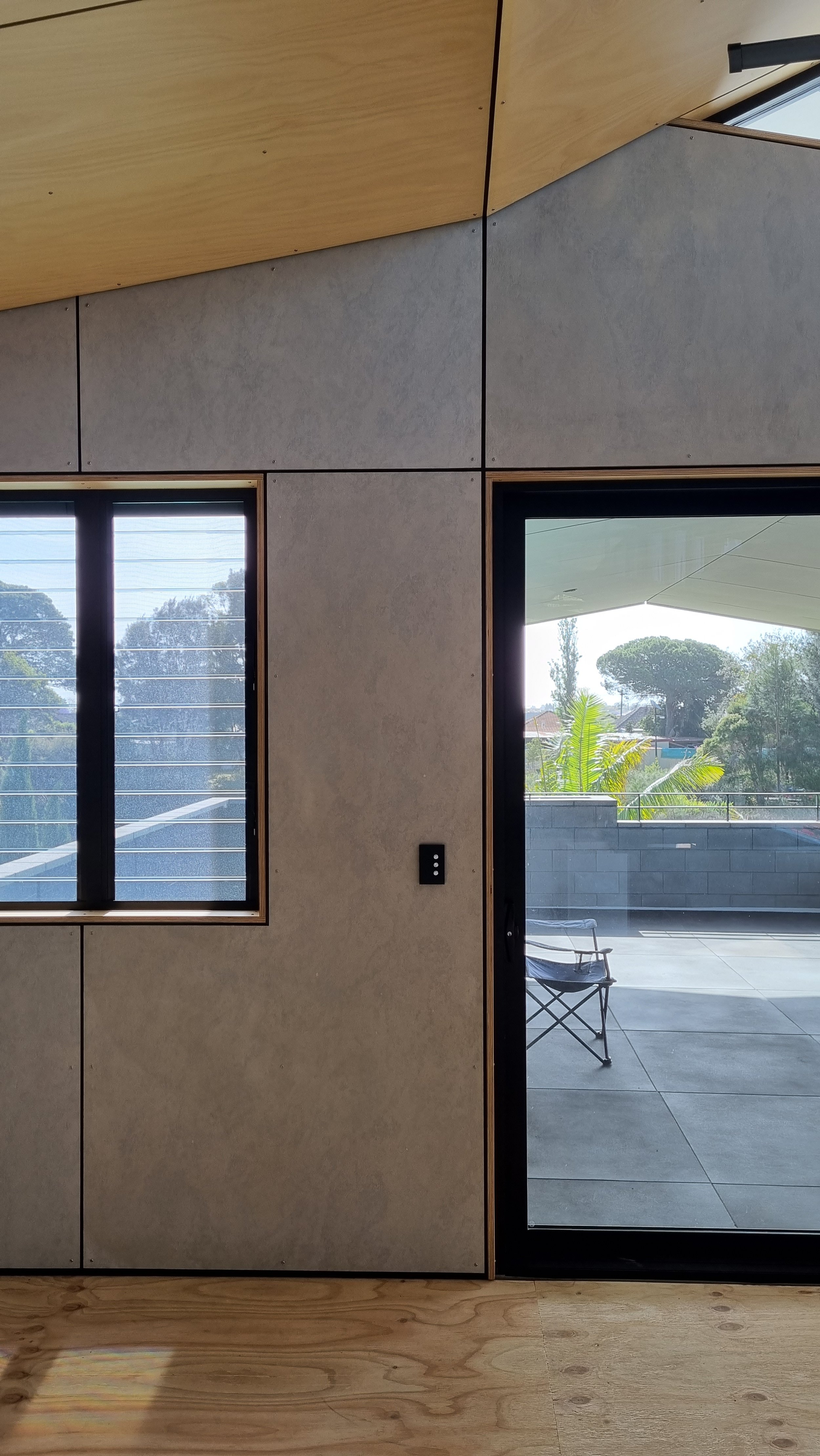Bado Berong
An exercise in going against the grain. The clients of this project wanted an industrial designed home that went against conventions whilst prioritising comfort and passive building performance.
The walls are framed with 140mm timbers (1.5x the thickness of industry standard) to allow for R4.0 wall insulation (2x the industry standard).
All windows and doors are thermally broken aluminium frames with double glazed glass units.
There is no plasterboard used in the entire project - internal linings are a mix of Australian Hoop Pine plywood, E1 particleboard (sanded and whitewashed by the client) and prefinished fibre cement sheets.
All linings utilise exposed fixings so linings can be removed for maintenance to the building if required.
Masonry walls are a basic “besser” block, normally used as a base for rendered finish or in basements.
Cladding is Australian hardwood that has been charred to provide a colourfast finish that requires little maintenance and provides a higher fire resistance than the timber before it was charred.
Roofing is Zincalume sheeting, the base material used before Colorbond finishes are applied
The house is an all-electric, gas-free home.
The house has no air conditioning. North facing highlight windows and generous insulation allows for passive heating of the home in Winter. Industrial ceiling fans and high ceilings, cross ventilation and generous insulation keep the house cool in Summer.
Location:
Sandringham, Sydney, Australia
Completed:
Under Construction
Builder:
Build by Design
Photography:
Ironbark Architecture








