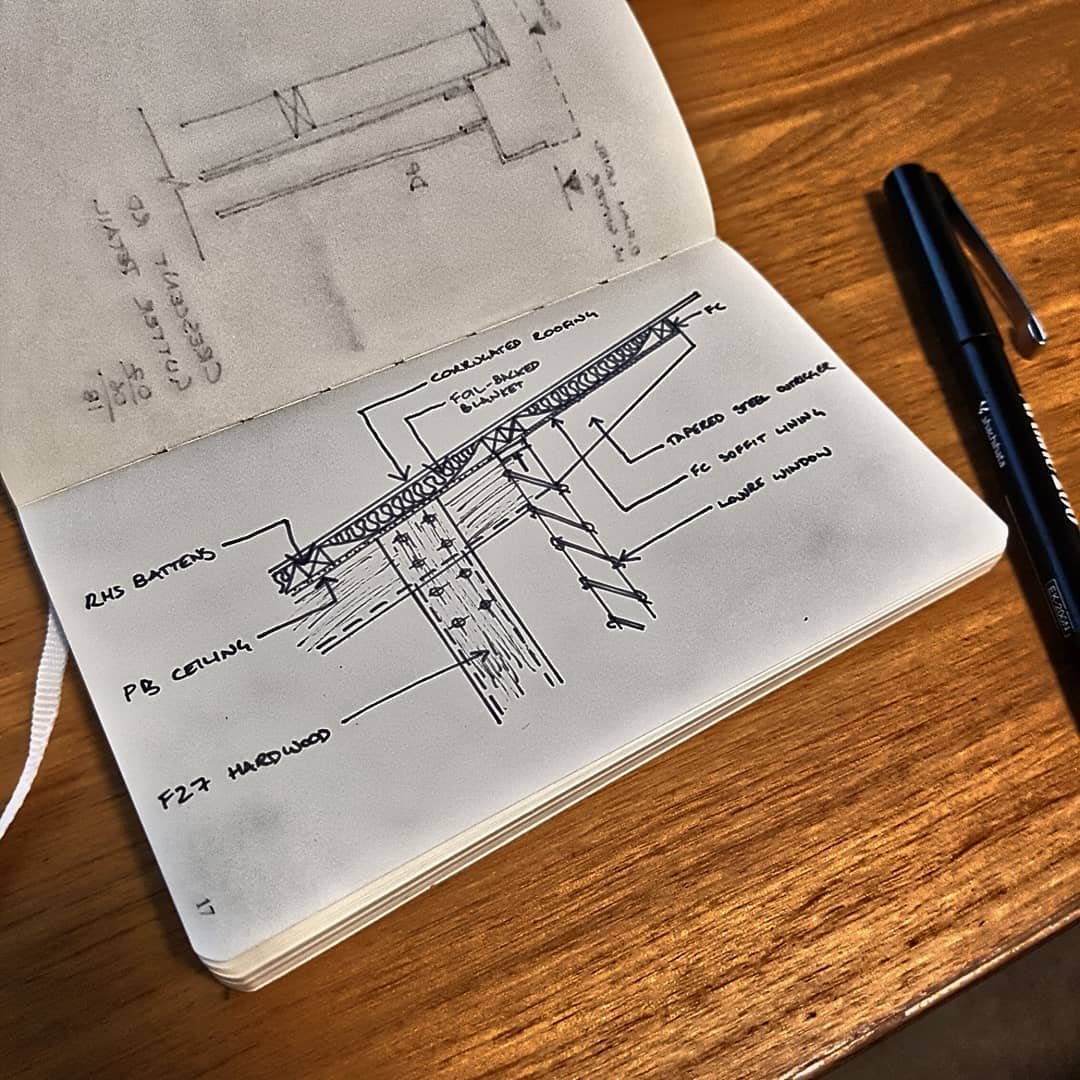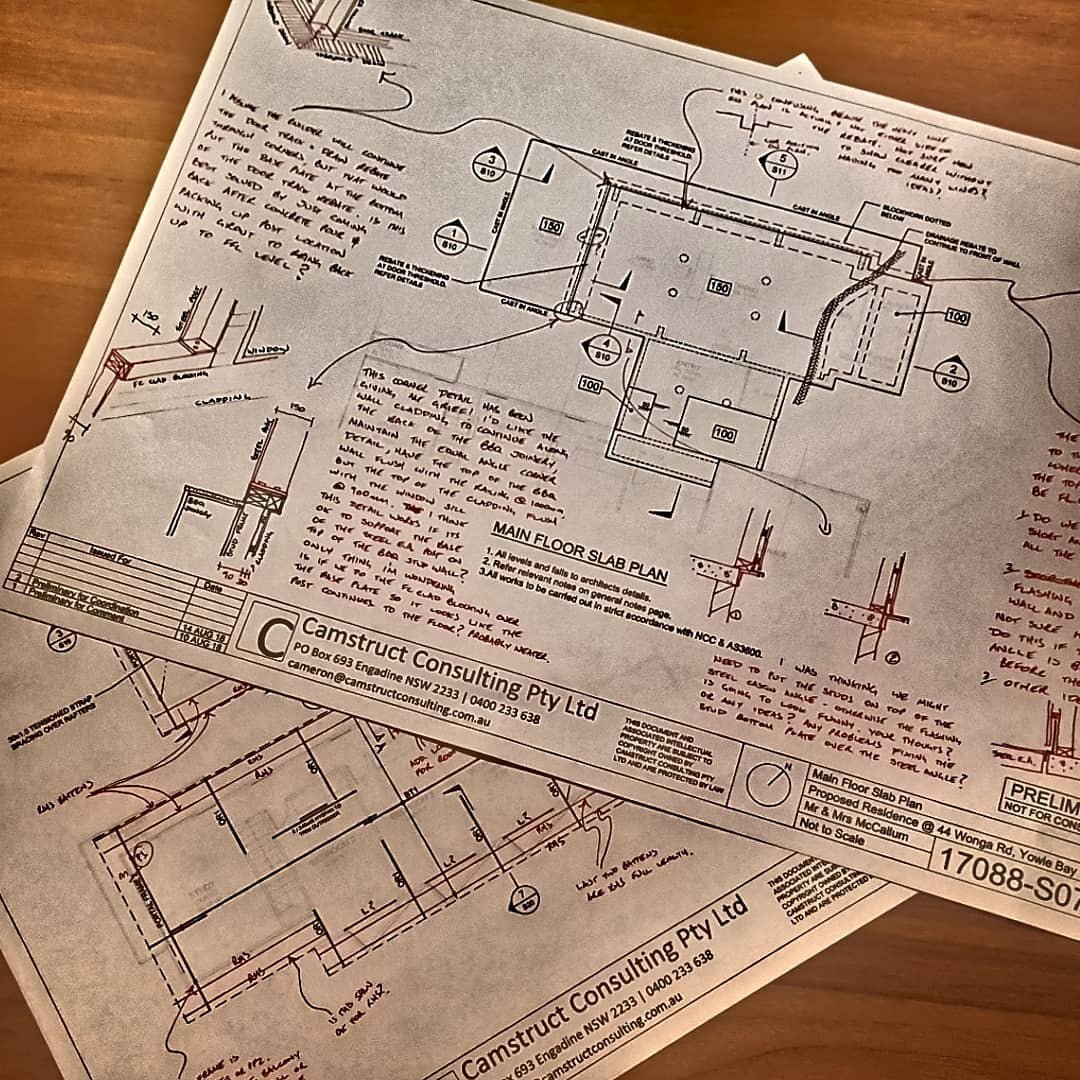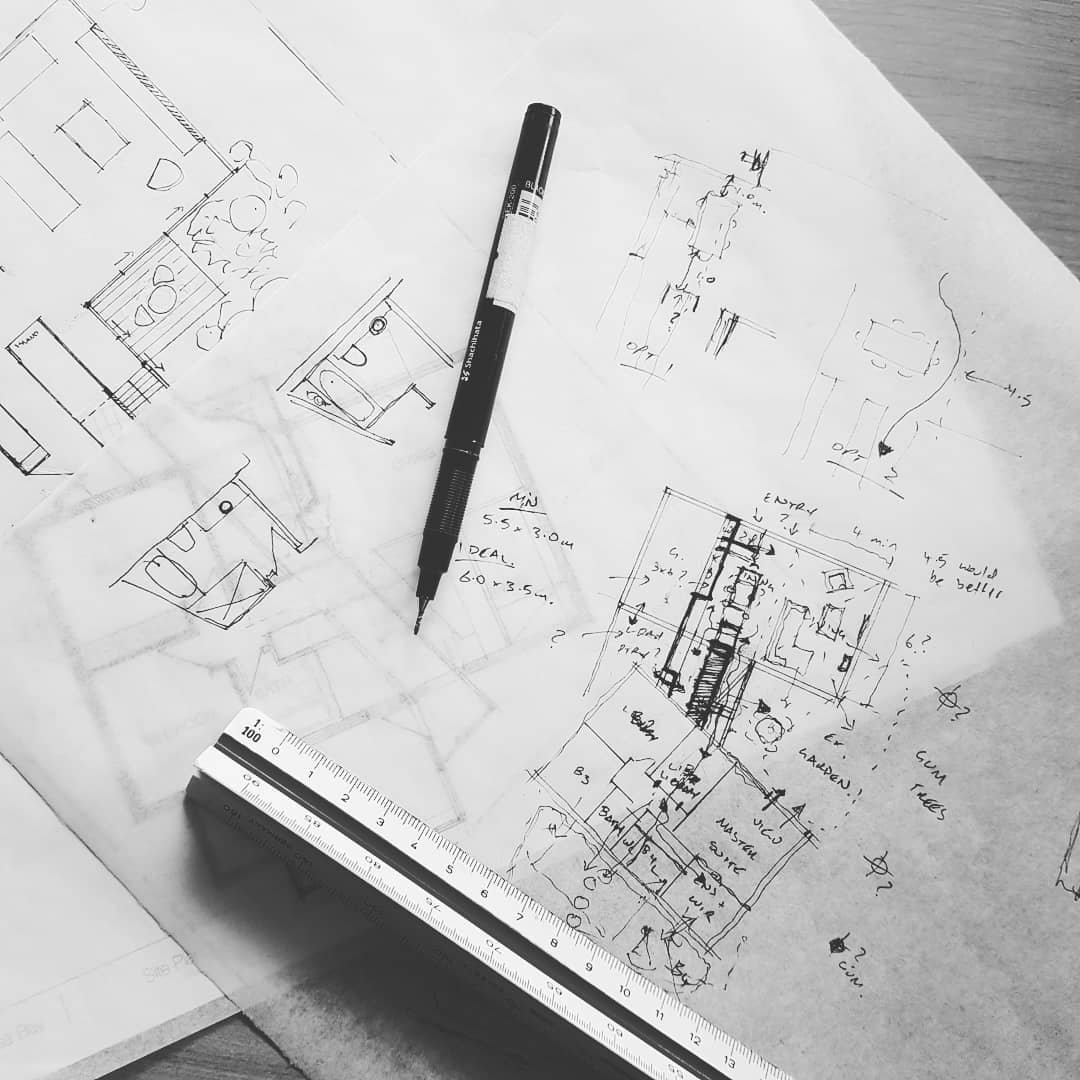Every space we create and every line we draw is rooted in a deep-set philosophy. Our ethos, distilled into three core principles, guide our decision making and design making processes; and ultimately shape the buildings that rise from them.
1: Less But Better
Reduced footprint doesn't mean reduced functionality. By designing smarter, we aim to transform limited spaces into expansive experiences. Every design from Ironbark Architecture is the embodiment of efficiency and creativity, ensuring that all life's rituals and activities find their place, often in multifunctional settings. Through thoughtful design, we strive to amplify the opportunities for outdoor spaces creating homes that don't just occupy land but connect with it.
2: Connection With Place
A connection with nature is primal. Drawing on an extensive knowledge base of passive design principles, we craft spaces that are in harmony with their environment. These are designs that respect the sun's path, the wind's dance, and the land's embrace. But it's about more than just sustainability; it's about establishing a narrative with the spaces that we occupy so that we come to love and care for them.
Much like humans have an innate need for storytelling, places carry tales, waiting to be uncovered and narrated. We want our designs to not just be places of shelter and functionality, but also to be places of stories and places of memory, cultivating a deep bond between building, place and people.
3: Detail-Oriented
The making of a building is no small undertaking and at Ironbark, we are both detail-oriented and technical-oriented so that our designs not only look good but also work good too. Whether it be at the conceptual design stage or the construction detailing stage we endeavour to always be asking the right questions so we are on the front foot and the construction process can go as smoothly as possible with the finished product being everything we imagined it to be.





