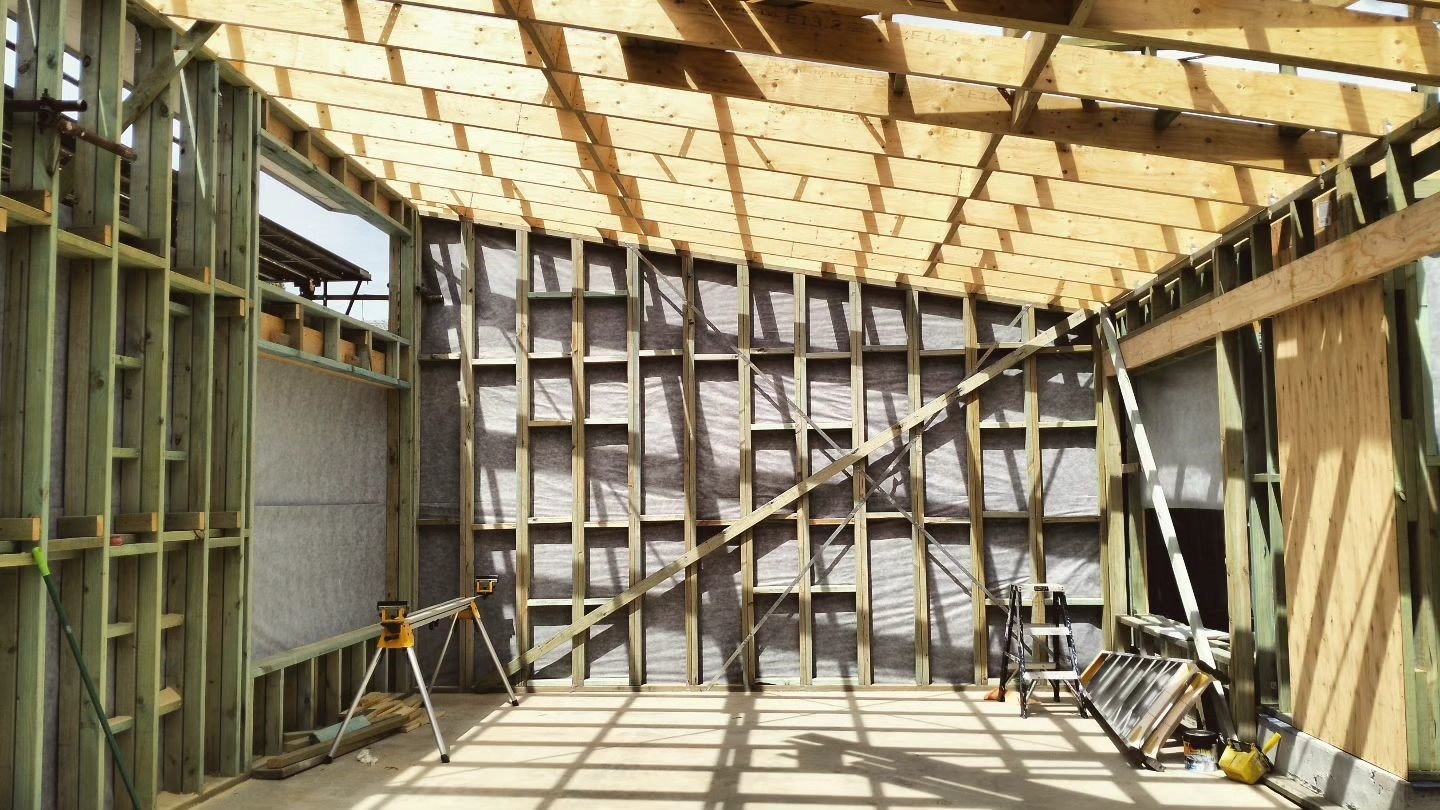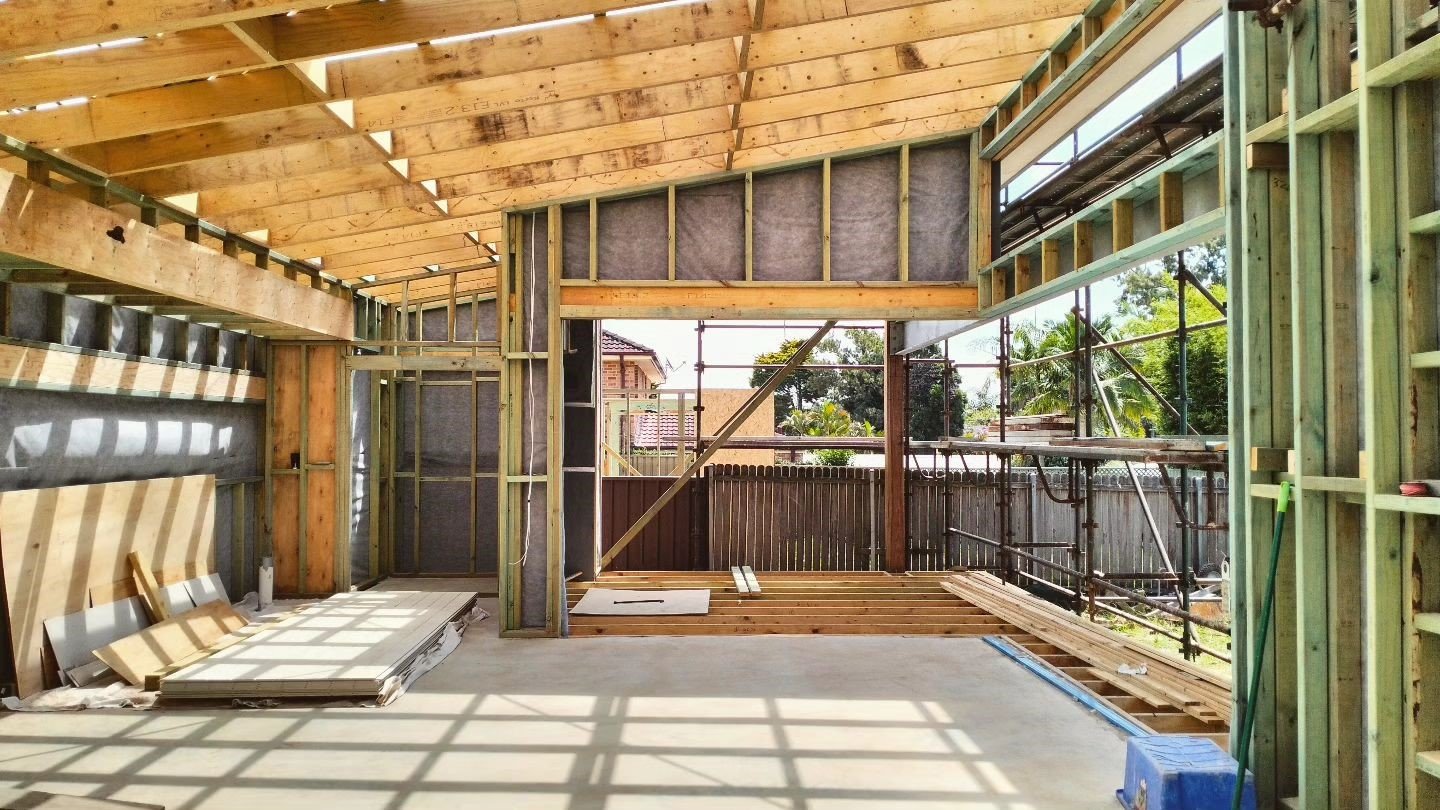Four Gardens House
Currently under construction, Four Gardens House was designed with the ethos of “garden first, house second”. The house is divided into two pavilions, one for living that can be closed off for comfort control and a second for utilities and bedrooms. The path from the garage takes the owners through a covered walkway along one of the four gardens, each garden being landscaped with a different planting palette to the others and exclusively using native species only. The house is modestly sized but provides every room with an enjoyable connection to the outdoors not only visual connection but a visceral, tangible connection to the environment around the building.
Location:
Caringbah, Sydney, Australia
Completed:
Under Construction
Builder:
Belair Design + Build
Photography:
Ironbark Architecture and owners















