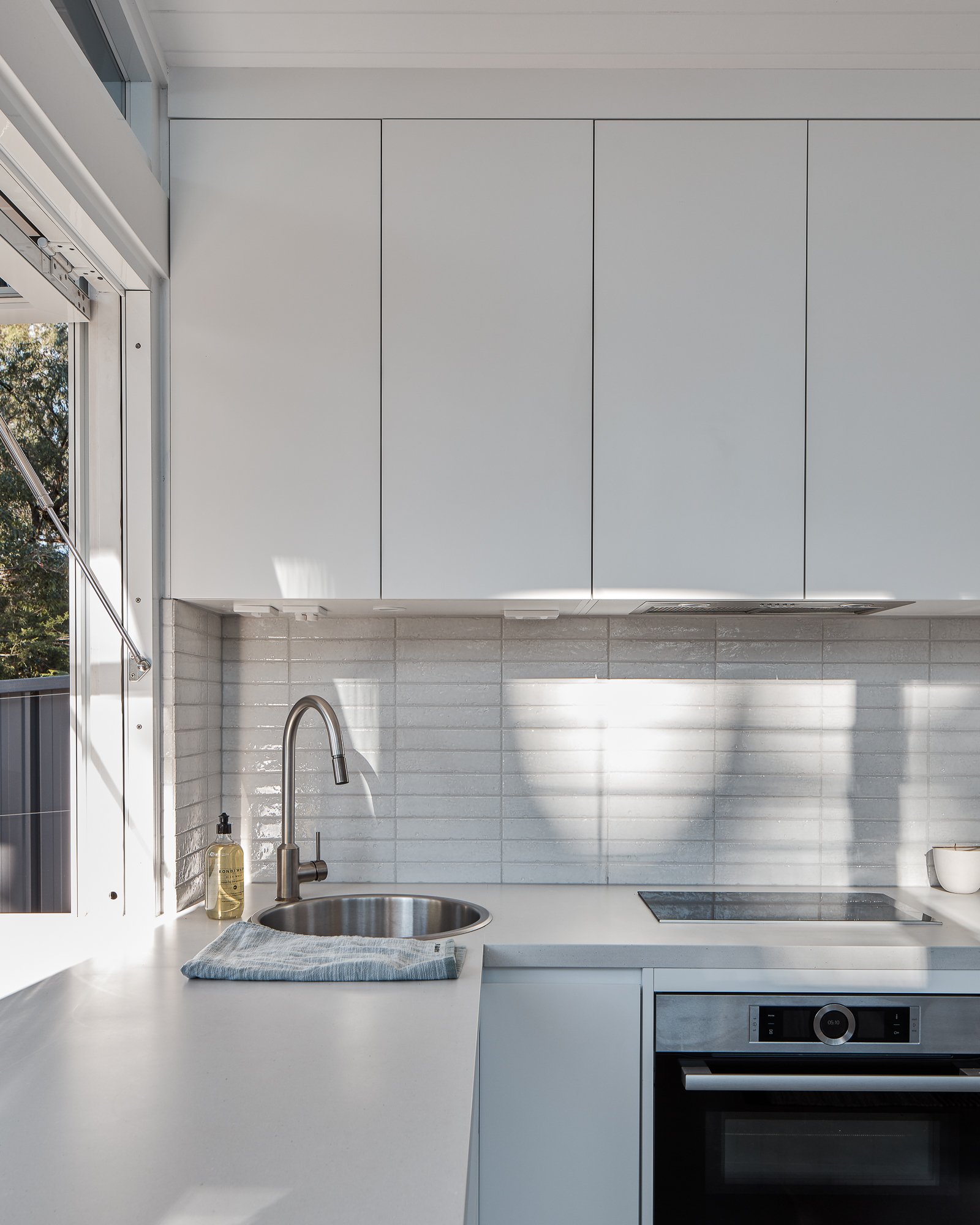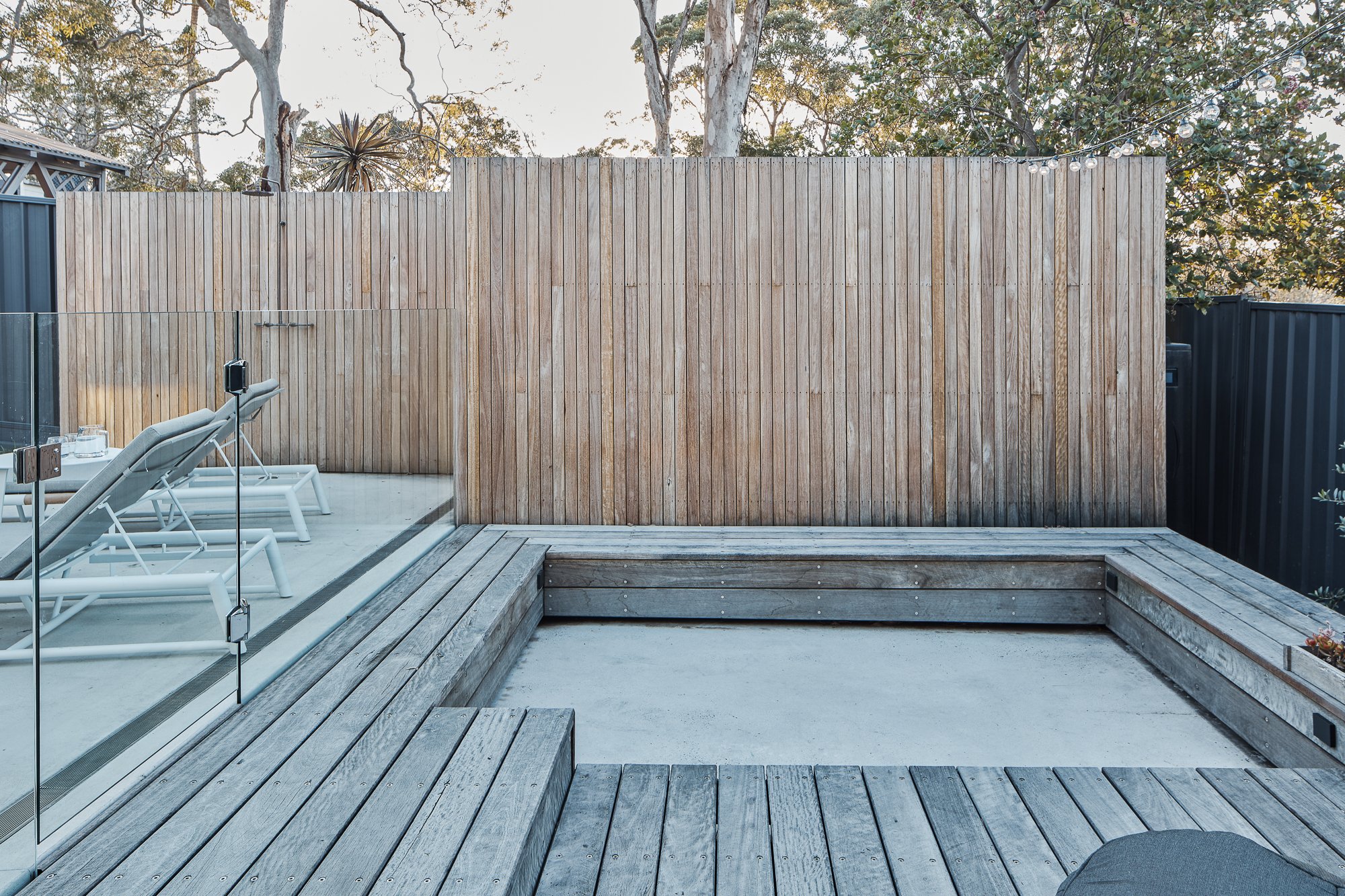Bigger isn't always better. It's a phrase we hear all the time, but when it comes to our homes we often ignore this sage advice. At Tiny Haus, designed by Ironbark Architecture, a family of four - Mum, Dad, Kid and Bub - have found a way to live large in just 32 square metres. It raises the question, how much space do we really need? And, is it possible to live a fuller, more relaxed life with less?
To put things in perspective, 32 square metres is smaller than the average two-car garage, so it's pretty tiny, but thanks to careful planning, maximising all available space and letting in plenty of natural light, this tiny house feels spacious. Built by owner-builders, Dan and Marnie Prowse, the key to Tiny Haus's success is its connection to the outdoors. The outdoor deck and views over the pool make the home feel much larger than its tiny footprint.
By promoting an indoor/outdoor lifestyle, Dan and Marnie can utilise the outdoor space, just as much as the indoor space. The kitchen opens to the outdoor deck via a servery window. The kids can get out and play, meals can be enjoyed alfresco and, of course, there's always the pool to splash around in - a luxury that might not have been possible if the house were bigger.
A triple storey bunk bed, accessed by a staircase that doubles as storage houses both children and creates a play area below. Each bunk has a view over the pool, so while the space is minimal, it feels larger thanks to the outlook. The main bed is tucked into a niche surrounded by bookshelves and storage.
Louvre windows help to keep the home cooler with natural ventilation, while outside a food-producing garden means the owners can enjoy home-grown veggies and minimise their grocery bill.
In just 32 square metres, this family have created a space-efficient, yet livable home. And, in doing so, have radically reduced the complexity of their lives. So, how much space do you really need?
Feature: The Daily Telegraph - Home Magazine (March 2, 2019)
Feature: Channel 7 - Sunrise (March 11, 2019)
Location:
Grays Point, Sydney, Australia
Completed:
2017
Builder:
Owner/Builder
Landscape Design:
Sydney Organic Gardens
Photography:
Andy Macpherson












