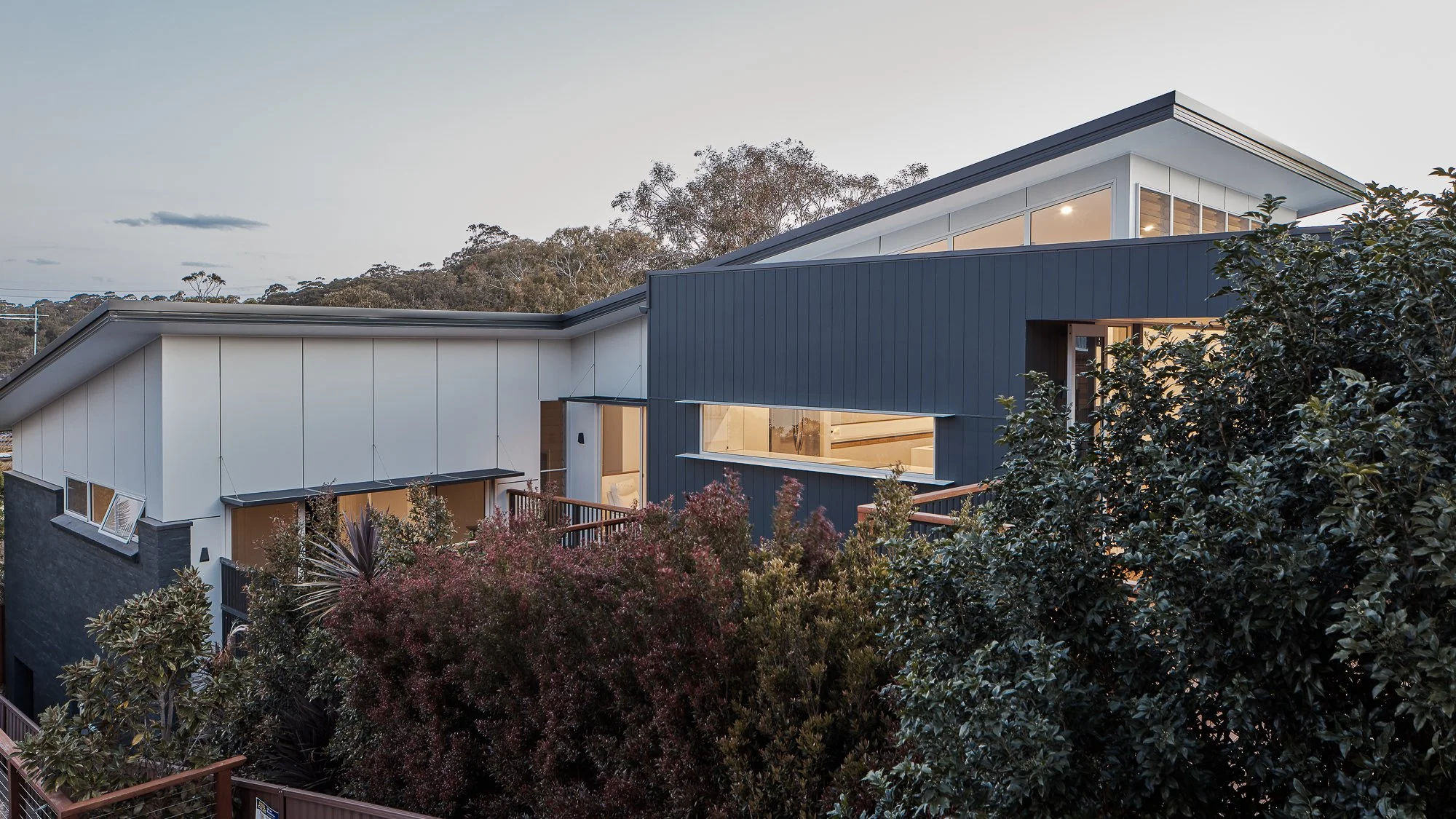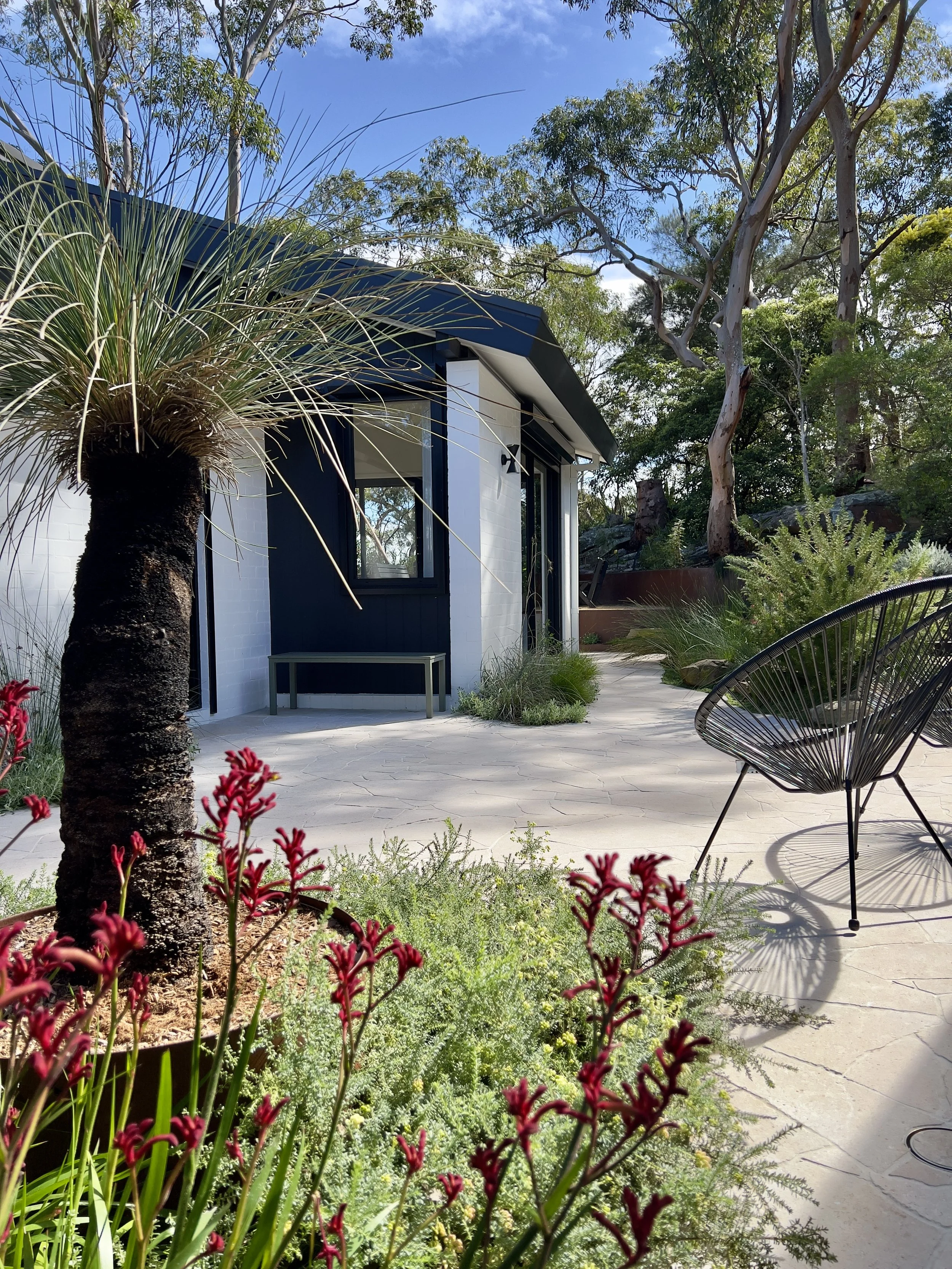
BUSHFIRE DESIGN
Designing for beauty. Building for resilience.
We live in a country shaped by fire.
If you’re building or renovating your home in an area mapped as bushfire prone land, of course you’re concerned about keeping it and your family safe and secure from the ravages of fire.
At Ironbark Architecture, we approach each project with reverence for the Australian landscape and with a responsibility for those who dwell in it. Our work responds to aesthetic and spatial ideals. But we’re also focused on the reality of bushfire, which is why we’re specialists in bushfire responsive design.
As specialists in bushfire architecture, we design homes for bushfire prone land. Our designs consider sustainable and landscape-sensitive responses and cutting-edge fire resistant materials, to create spaces that are both beautiful and bushfire resilient.
If you live in a bushfire prone area, your home must be both your sanctuary and your safety – we can help you do that.
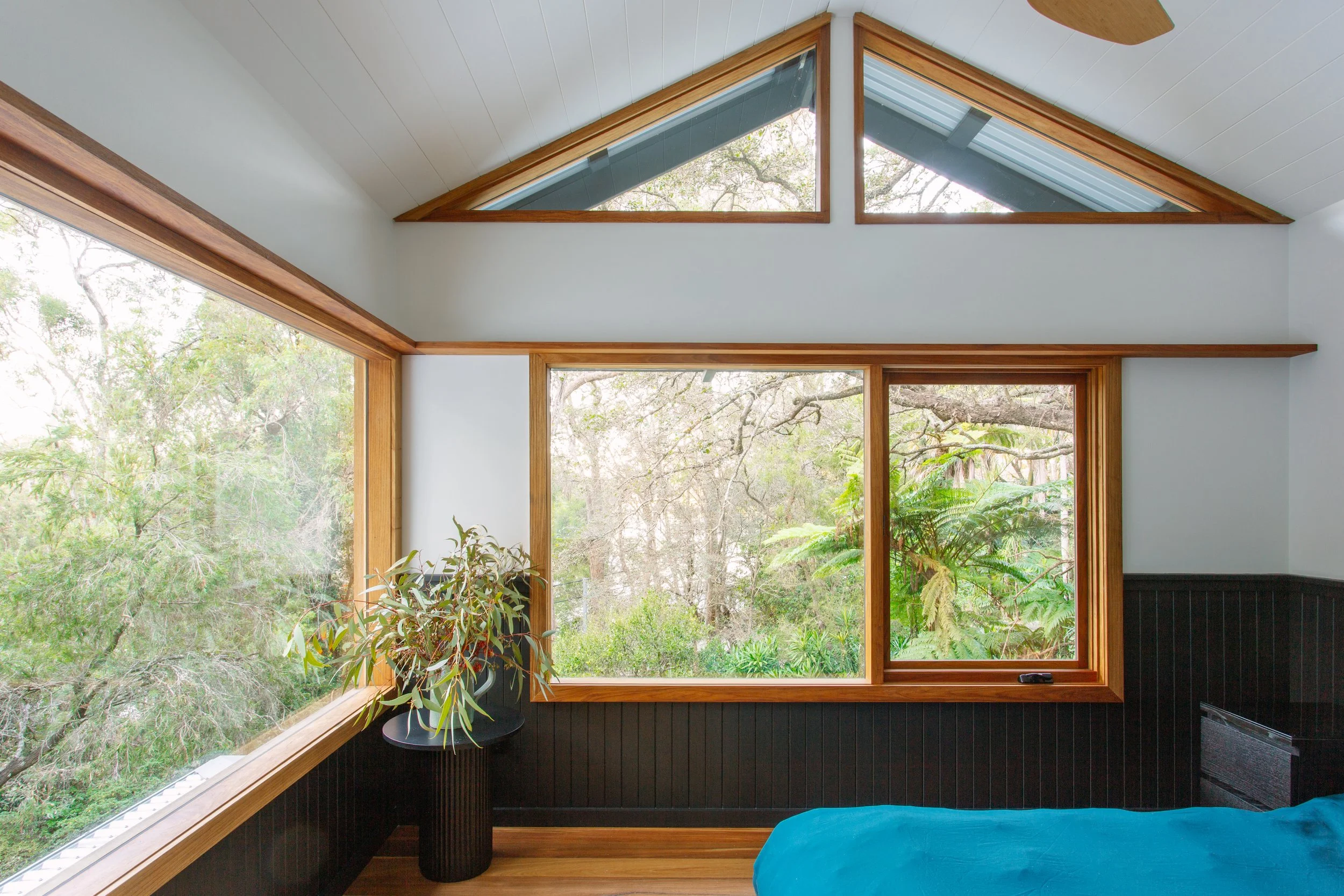
Beyond code compliance
Bushfire architecture is not simply about code compliance. It’s about creating spaces that are shaped by the environment, meet Australian bushfire construction requirements and are a joy to live in.
To achieve this our team assesses each site for its Bushfire Attack Level (BAL), uses tools published by the RFS (Rural Fire Service) and coordinates closely with bushfire consultants to assess your site and create a tailored and beautiful design.
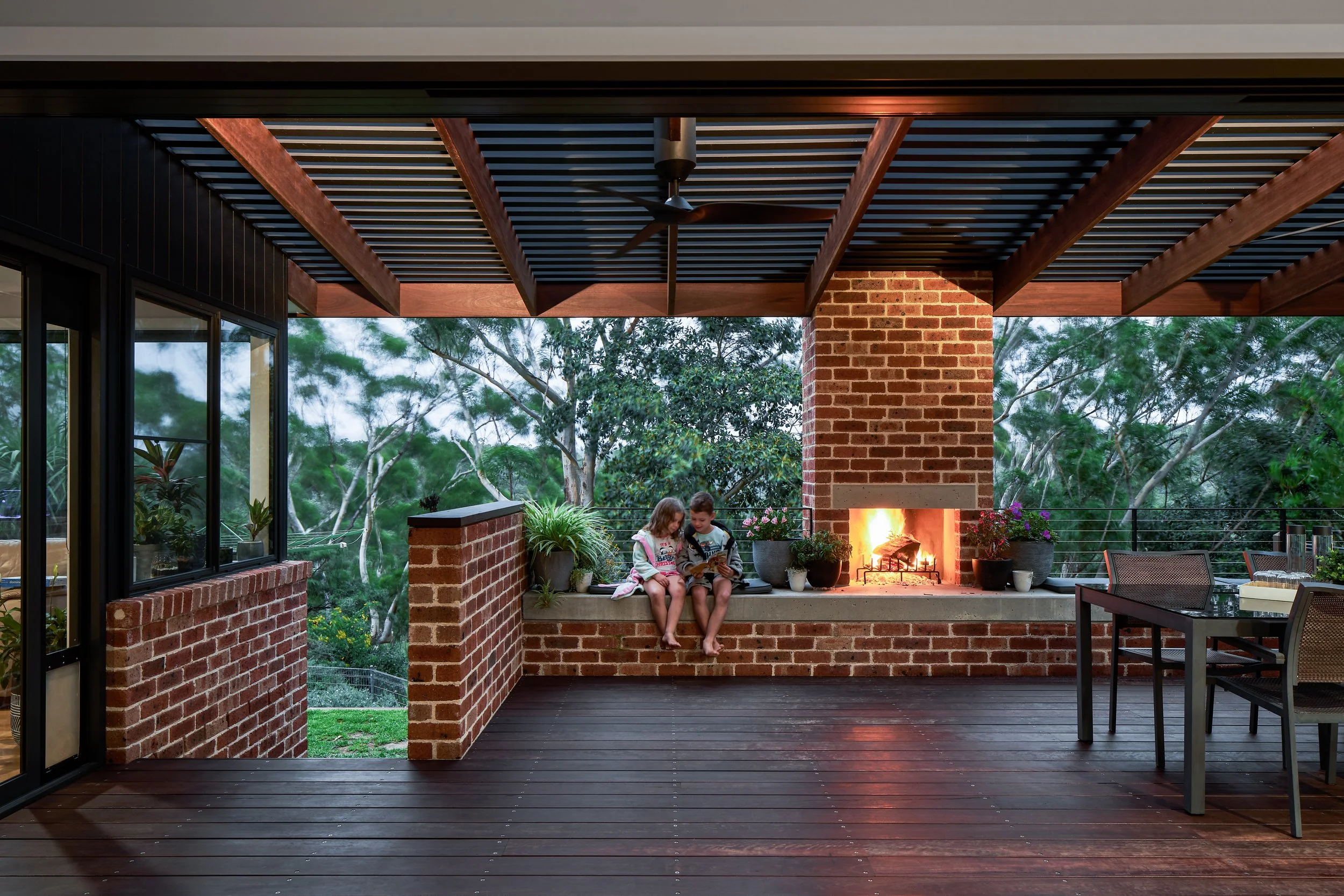
BAL ratings – understanding the terrain
The BAL is a bushfire rating that determines how a home must be constructed in bushfire prone areas. Our role is to implement the requirements of the BAL with clarity, creativity and a design-first philosophy.
Your BAL rating is a reflection of fire risk, expressed through radiant heat exposure. The ratings run from BAL-LOW to BAL-FZ (Flame Zone), and each level brings a different architectural requirement and challenge. Our team embraces these challenges as opportunities… and we love working to come up with clever solutions to tricky problems.
We don’t see your BAL rating as a limitation. We see it as a chance to embrace fire-resistant architecture solutions. We see it as a chance to build you a home that meets all your requirements, and allows you to live in the incredible Australian environment safely.
Through careful placement, a minimal footprint and refined material selection, we build homes where compliance and composition go hand in hand. We simplify the complexity so your investment is protected and your vision brought to life.
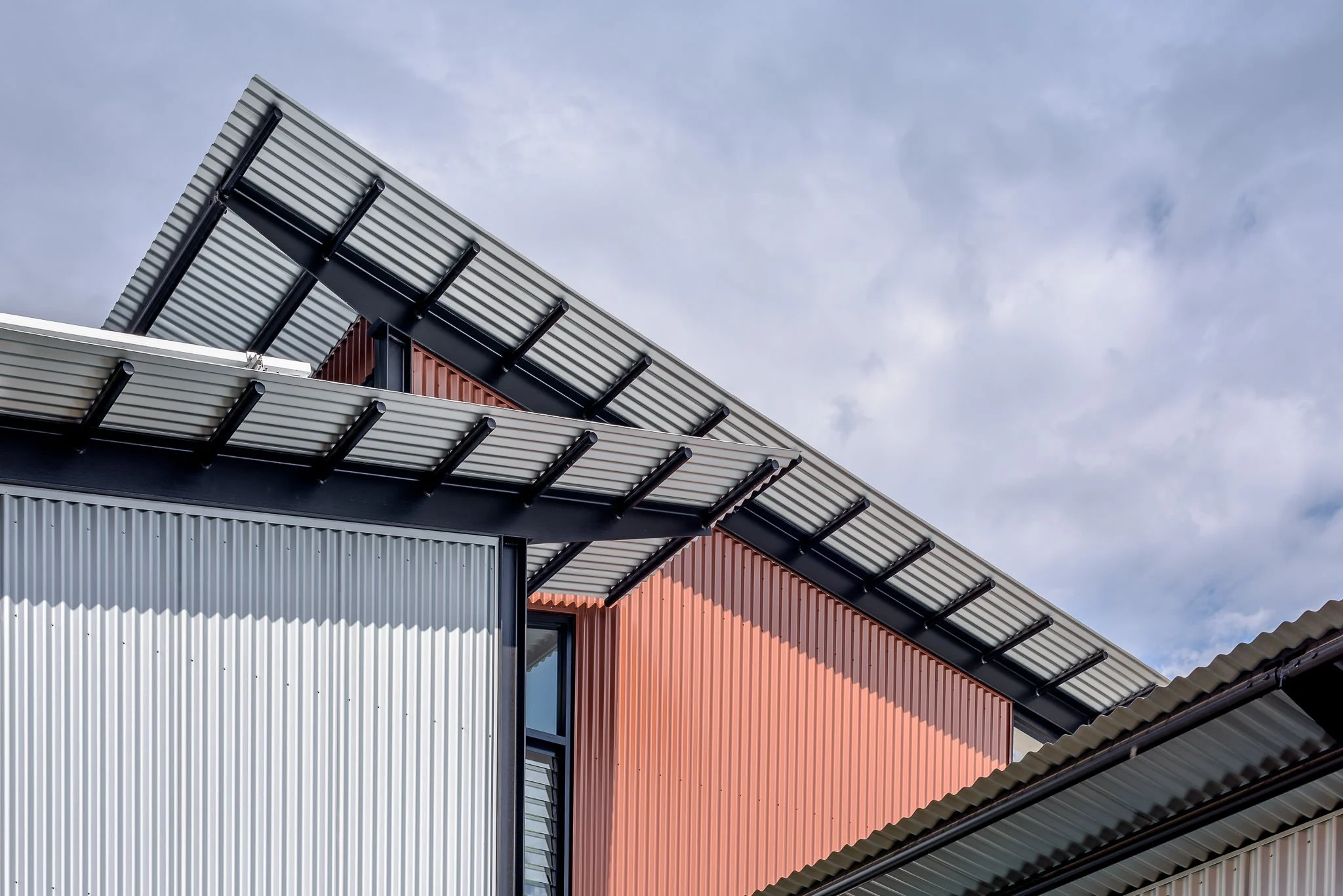
Our bushfire architecture projects
Our design work spans BAL-rated renovations and new homes throughout New South Wales. We’re proud to have designed bushfire-resistant homes that remain deeply connected to place.
-
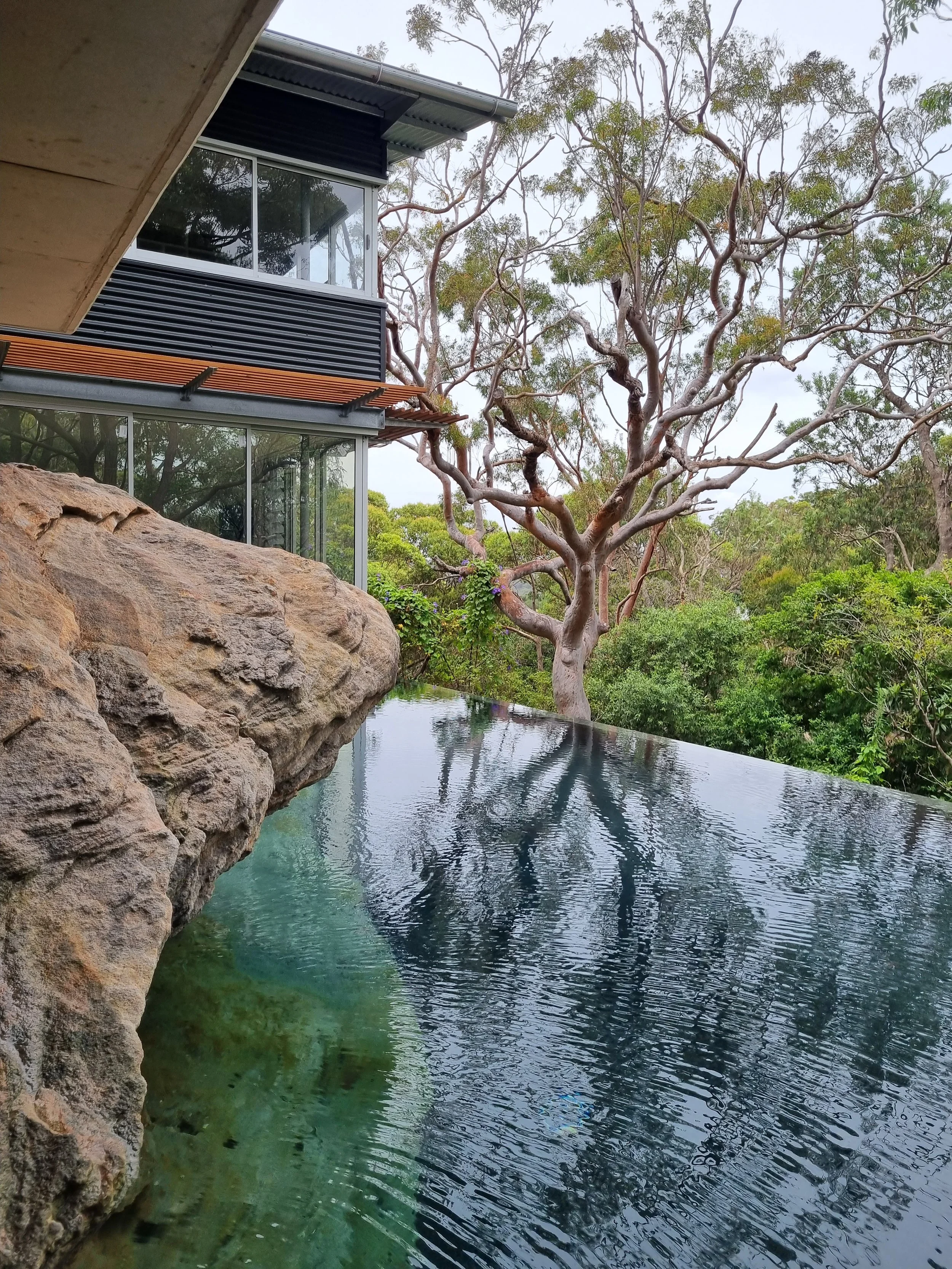
Alcheringa
BAL-40
Alcheringa is a new four-bedroom plus office home designed for a family of five on a bushland block. Named for the creek that runs along the bottom of the property, where indigenous Australians would have once foraged for shellfish, Alcheringa sits amongst a stunning Australian landscape and includes a registered aboriginal midden site on a lower section of the property.The house was located on the footprint of the original shack atop of an existing rocky outcrop. Staying within the original footprint meant that we could build the new home without needing to remove a single tree from the property. One unique feature of the home is the swimming pool which was built into the rocky outcrop with the natural sandstone existing in the landscape forming the back and base of the swimming pool.
-
Pettit + Sevitt MKii
BAL-FZ / Flame Zone
Perched on the edge of sprawling bushland, this updated 1967 Pettit + Sevitt MKii is a brilliant reinterpretation that respects the original Ken Woolley design while adapting to the needs of a contemporary family. The challenge on this project lie in simultaneously honouring an iconic design whilst also meeting the stringent requirements of the BAL-FZ (flame zone) zoning.
-

Wirringulla
BAL-19 & -12.5
Set within Ku-Ring Gai National Park, Wirringulla is currently under construction in Sydney’s Northern Beaches. Because it’s a water access only property, all construction materials must be barged in and out of the property. This setting amongst the lush national park, however, also makes it susceptible to bushfires.
The off-grid design has taken into account the requirements of designing on bushfire-prone land, as well as creating a connection to the outdoor spaces, and building with passive design principles such as insulation, double glazing and a solar PV system. This innovative design explores how far passive design principles can be pushed in a bushfire prone landscape, surrounded by trees and positioned at the base of an escarpment.
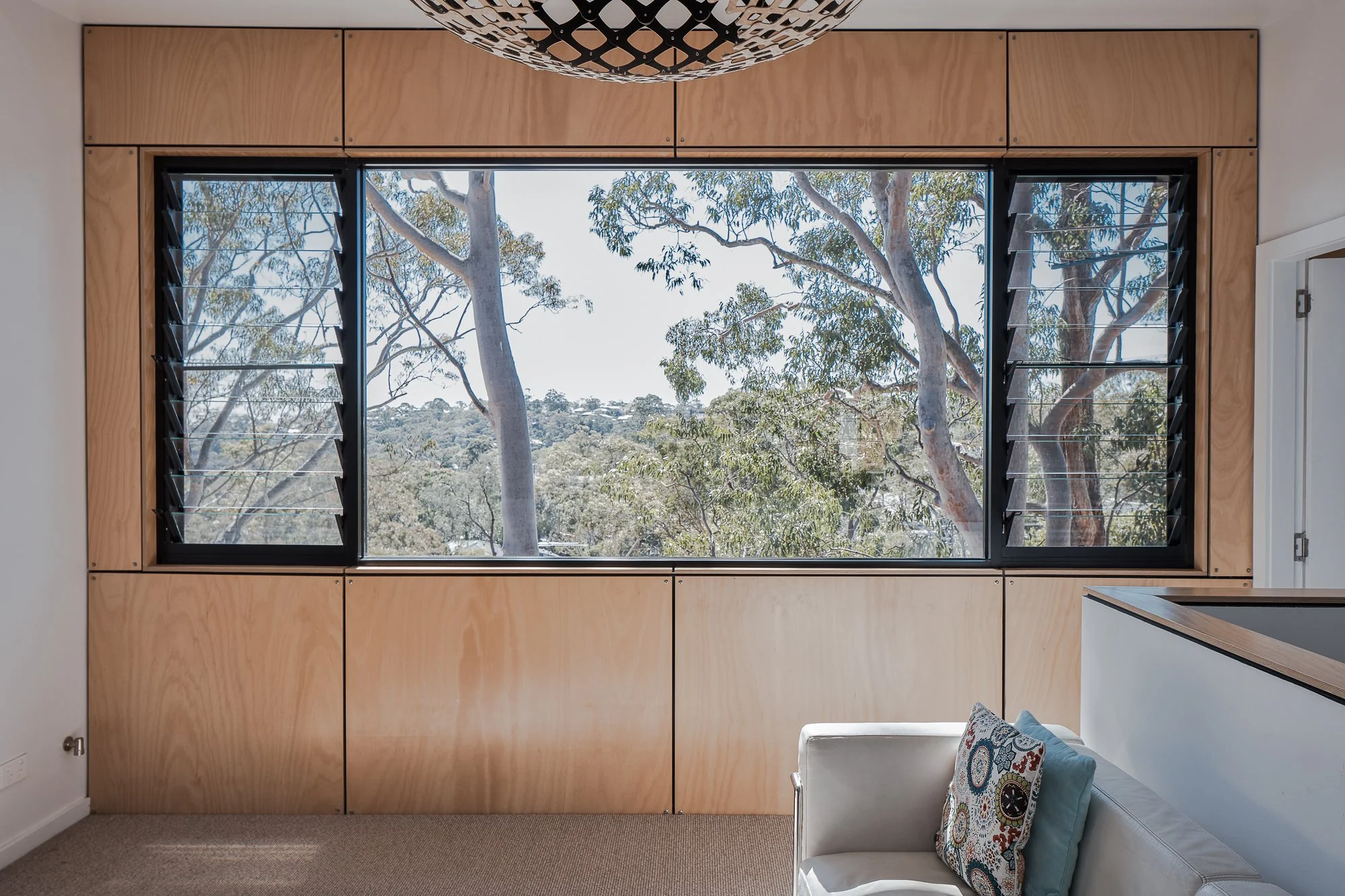
FREQUENTLY ASKED QUESTIONS
-
Yes, you can. Building on bushfire prone land is entirely possible, and increasingly common across many parts of Australia. However, it is important to do it well, to ensure that your home and your family are safe in the event a fire does occur.
The key to accomplishing this is to work with experienced professionals who understand how to design and build within the requirements of AS 3959:2018 and your unique BAL rating. Our team can guide you through this process, ensuring that your home isn’t just compliant, but beautifully and thoughtfully designed as well.
-
BAL stands for Bushfire Attack Level. It’s a measure of the potential risk your home may face in the event of a bushfire. The most common way that the BAL is determined is by assessing the following three factors:
The type of surrounding vegetation.
The distance from vegetation to your building.
The slope of the land beneath the vegetation.
There are six BAL levels, from BAL-LOW to BAL-FZ (Flame Zone). These ratings inform the design, material and construction requirements of your home.
-
BAL-12.5 to BAL-29: Streamlined resilience focused primarily on protection from ember attack, the most common cause of house loss in bushfires. Includes ember protection for openable windows, non-combustible materials where leaf-litter can build-up and the use of bushfire resistant timber species.
BAL-40: Reduced material palette. No external timber, no gaps in decking and specialised glazing.
BAL-FZ: Direct exposure to flame. Shutters, intumescent barriers, non-combustible wall systems.
For more detailed information about BAL building requirements, read ‘Building in Bushfire-prone Areas’.
-
Your bushfire rating directly impacts elements like external cladding, windows, doors and roofing materials. Higher BAL levels require more rigorous fire-resistant detailing and elements.
At Ironbark Architecture, we view these as opportunities to design homes that are refined, harmoniously integrated within the Australian landscape and bushfire resilient.

Get in Touch
If you’re searching for an architect that is experienced in building in bushfire prone areas, get in touch with our team to start the conversation. We’d love to help you explore your options and provide advice and clarity in a complex space.
