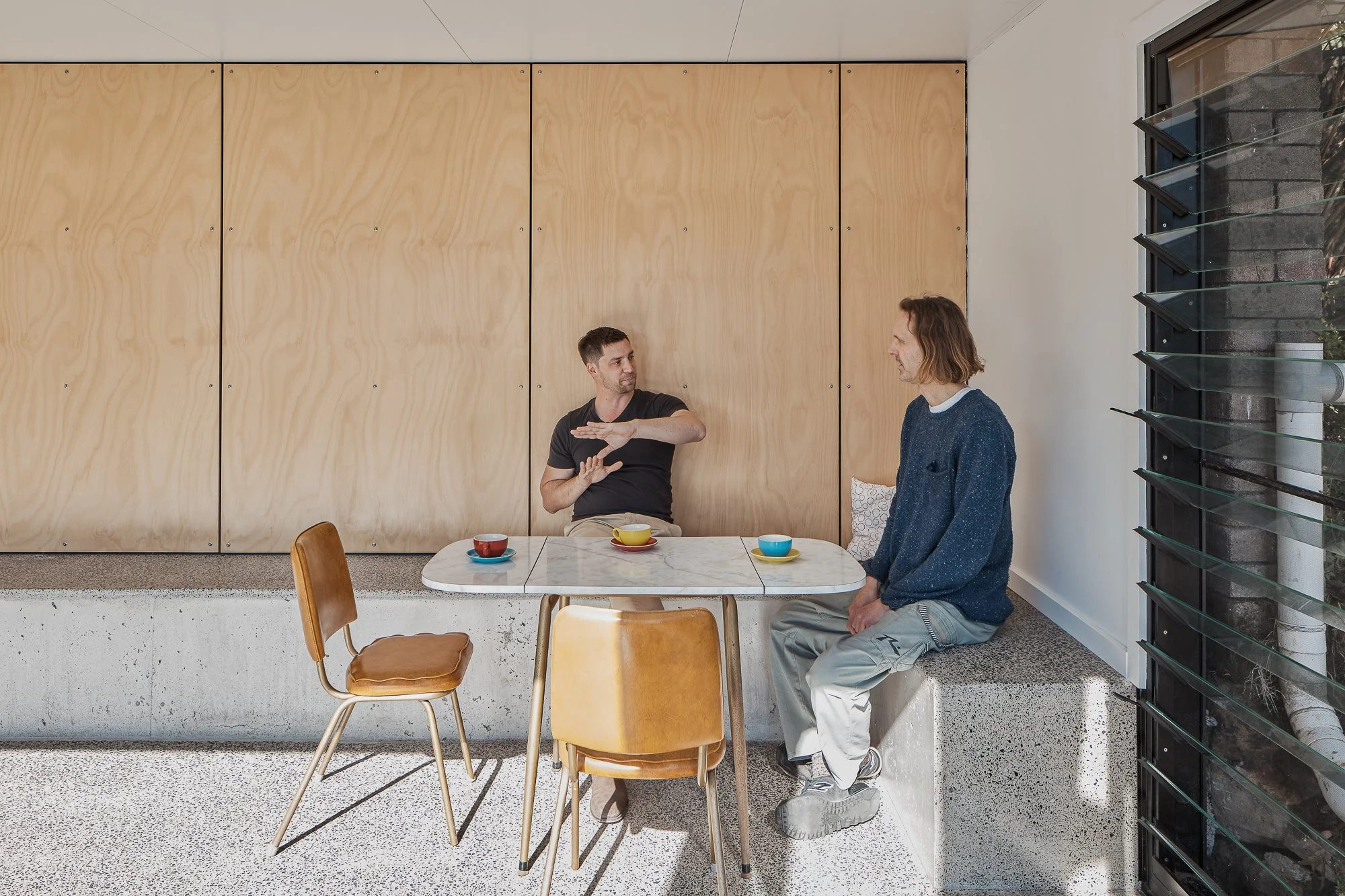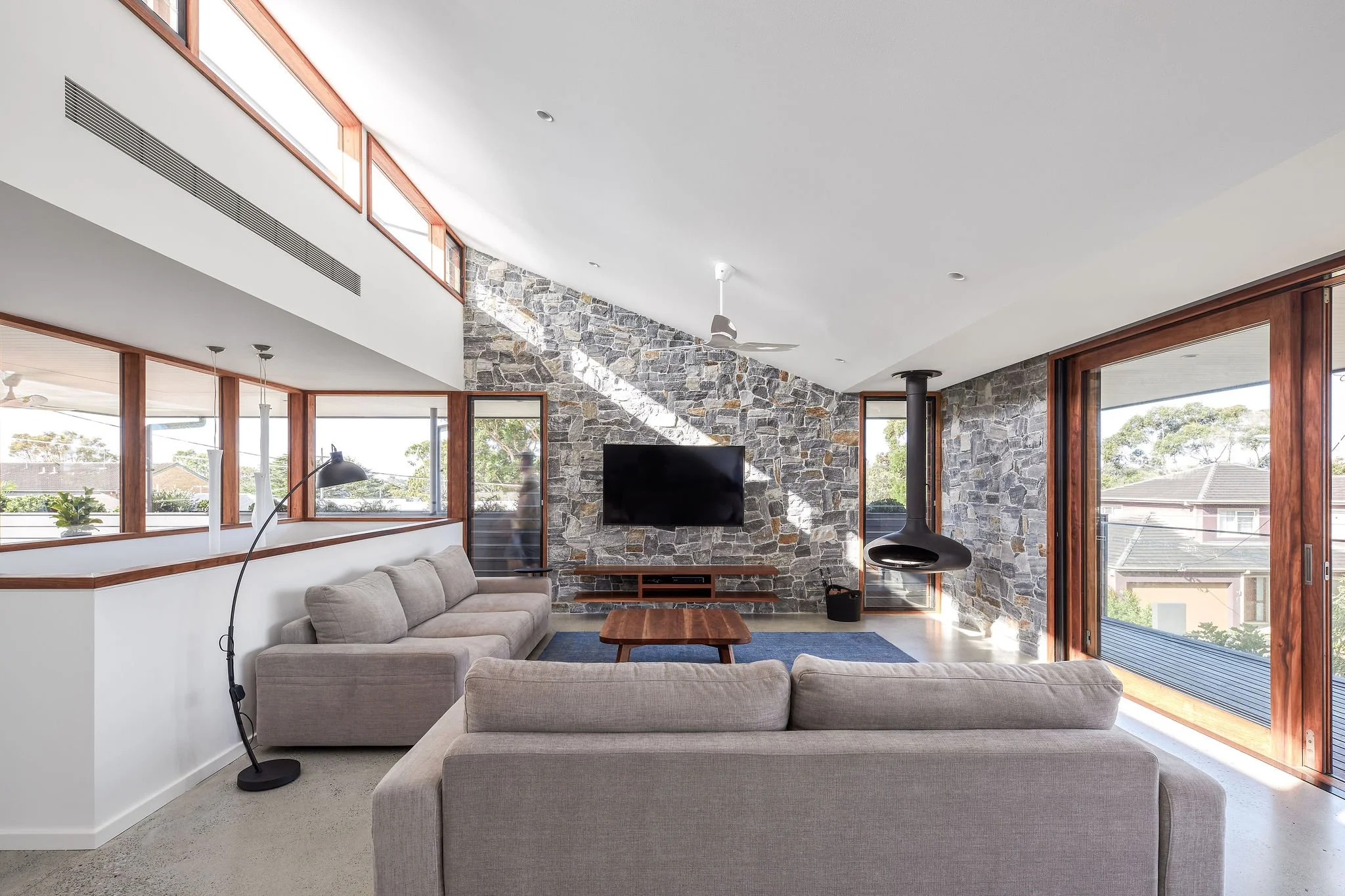
ARCHITECT DESIGNED HOMES IN SYDNEY
Vision + craftsmanship for timeless new homes
Designing new homes that honour context and embrace contemporary living
Designing a new home might start with a blank slate – but that doesn’t mean we start from scratch. At Ironbark Architecture, every line we draw is shaped by you and your family – the people who’ll live there.
Before we make a single design decision, we take the time to truly understand who you are, how you live, what matters to you and what you need from your home now and in the future. We take the approach that anything is possible and endeavour to craft a space that fits everything your family needs (including the cat!).
This in-depth briefing process becomes the foundation for your home. It helps us uncover the key drivers of your design – from the daily rituals that define your lifestyle to the changing needs of a growing family.
We then layer in the architectural principles that underpin all our work – orientation, natural lighting, circulation, cross ventilation, privacy, sanctuary, green spaces and sustainability. We also navigate council controls and budget requirements to deliver a home that might’s not be the one you first always imagined – but feel unmistakably like is exactly the home you were always meant to live in want and need.
Ailbe House
House Full of Light
Tiny Haus
Tin Shed House
Relic House
IN PROGRESS: Alcheringa House
IN PROGRESS: Bado Berong
IN PROGRESS: Four Gardens House
New homes give you the freedom to create
One of the greatest benefits of a new build is the freedom to create. You can bring in all those long-held ideas – maybe the outdoor fireplace you’ve always imagined, the indoor/outdoor kitchen, the quiet reading nook that’s drenched in winter sun – and make them real.
When you choose an architect-designed home, you’re not bound by existing walls or outdated floorplans. You get to create spaces that reflect your lifestyle, your personality and the way you want to live in the home.
Our job is to take your vision and elevate it, with considered design, technical excellence and a real understanding for what makes a space liveable for you.
Why choose Ironbark Architecture?
When you work with us, you’re not just getting a design. You’re getting a home that works in harmony with its surroundings. We’re also experts at designing to take the best advantage of the site, the surrounding environment (whether that’s an inner city suburb, a coastal block or even a rural, off grid property) and bringing in passive and sustainable design principles.
We think long term – asking the right questions to design for your life now and in the future, and to create a home that will last for generations. Because while we bring the architectural expertise, it’s your lifestyle and vision that guides every decision.

We chose Ironbark Architecture for its strong emphasis on passive design and sustainability. Chris’ design for our house evolved in a collaborative process that ensured it sat well within the streetscape, surrounded by native plant landscaping. Through a good understanding of the local environment and a design that ensured no air-conditioning and only minimal heating is required, we have a home that is never uncomfortable, even in blasting summer heat. Extensive use of natural materials helps reduce its carbon footprint.
Chris enjoys solving design and compliance problems, and worked very well with our builder. He has a focus on quality and detail, while being mindful of budgetary constraints. He was great to work with and project-managed the construction very well, talking us through the various stages clearly and efficiently.
Everyone who has seen our new home has been blown away by how well it looks and works. We highly recommend Ironbark Architecture.
- STEVE
FAQs
-
An architect can help you design a home that works – not just in terms of layout or style, but in how it supports your daily life and gives you a healthy and comfortable sanctuary from the world.
As architects, we can create a home design that answers your brief (whether you want to maximise views or have a serene pool space), and also shows you what’s possible from the beginning, so you can optimise orientation, functionality, sustainability and long-term comfort
-
The most important factor you should consider when choosing an architect for your new home build is whether or not they really understand your goals. Your briefing process is the most important – and your architect should spend time getting to know you, your lifestyle, your needs and wants, your site and your budget.
From there, you should also consider their technical knowledge, ability to work with other experts (such as heritage specialists) and the planning guidance they can provide. You’ll be spending a lot of time with your architect, so making sure you enjoy working together is important too.
-
Sustainability is integral to our approach. We prioritise passive design principles, such as optimising natural light and ventilation, utilising insulation and orientation, to reduce energy consumption overall. The materials we select and how we integrate with the natural environment are also key considerations, and help us to make sure that your home will be comfortable, healthy and environmentally responsible.
-
We remain actively involved throughout the construction process, collaborating closely with builders and subcontractors to make sure the design is executed and the home is built as intended. Our role includes site visits, addressing any on-site challenges, answering questions (both yours and the builders) and making sure that the quality of workmanship meets our standards and expectations.
-
Working with the Ironbark Architecture team is a straightforward process.
Concept Design – We work with you to develop a project brief, obtain the site information and create a preliminary design concept and budget review.
Design Development – We discuss and collaborate with you to revise the concept design, create 3D renders and get the design into a building plan with a detailed compliance review.
Planning Application – At this stage we coordinate any required consultant input, prepare plans, reports and diagrams and lodge our application.
Construction Documentation – We’ll obtain engineering input, develop the detailed design of the project (for example, electrical, lighting, interior design), add in construction details and prepare a schedule of all materials to be supplied or obtained.
Tender – At this stage we have two pathways – EC1 process or issue tender package to builders. We’ll review the submitted tenders and provide an analysis of the submission as well as explore any cost saving options or additional scope to be added.
Construction – We’ll help prepare and sign off on the building contract, continue with regular site visits to oversee the process, respond to any builder questions and assess the progress along the way.

BEGIN YOUR DESIGN JOURNEY
If you’re ready to explore your own new architect-designed home, crafted around your lifestyle, talk to us. We’ll help you to explore what’s possible – and bring it to life – with a design that is as good to live in as it looks.











