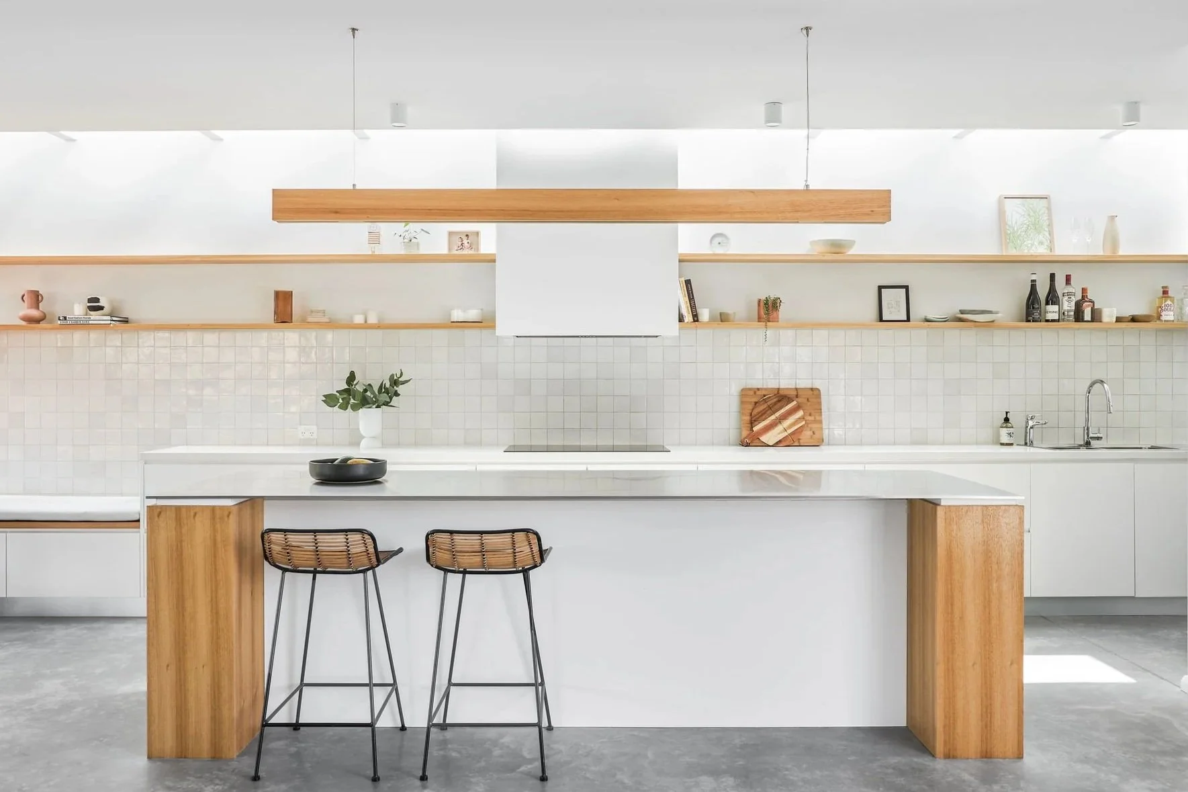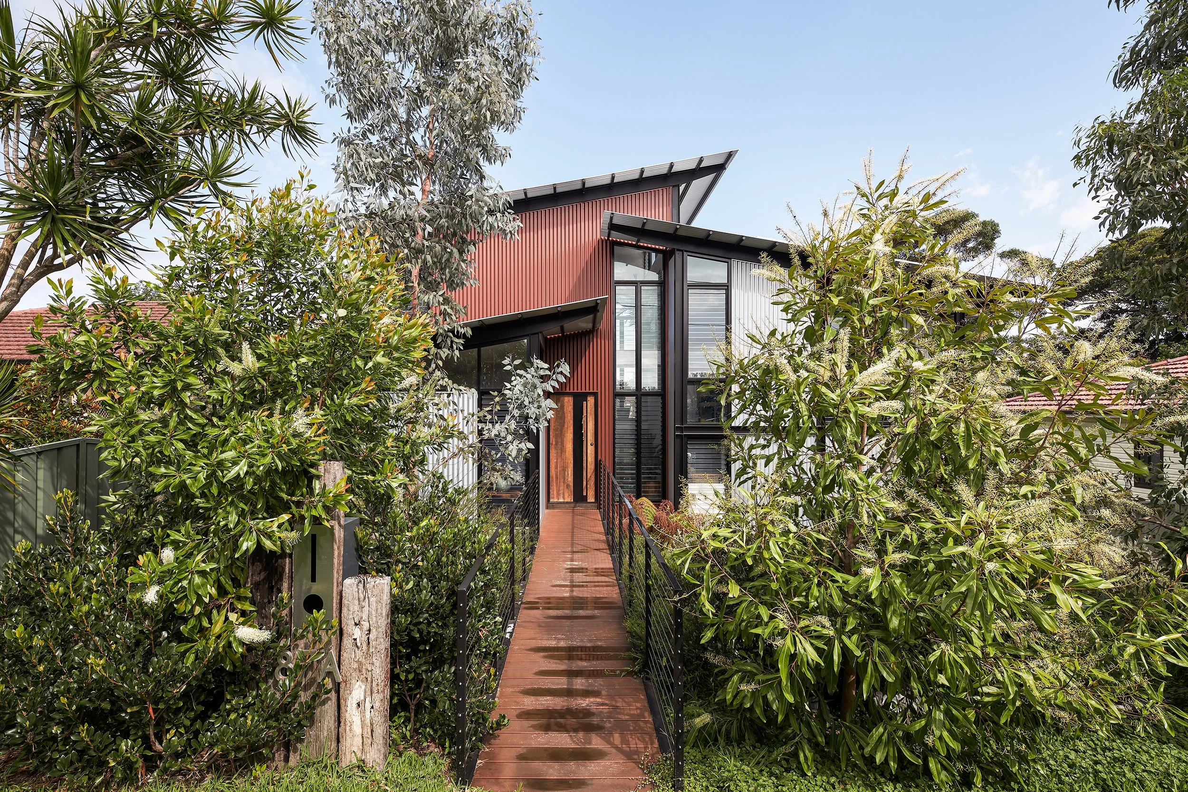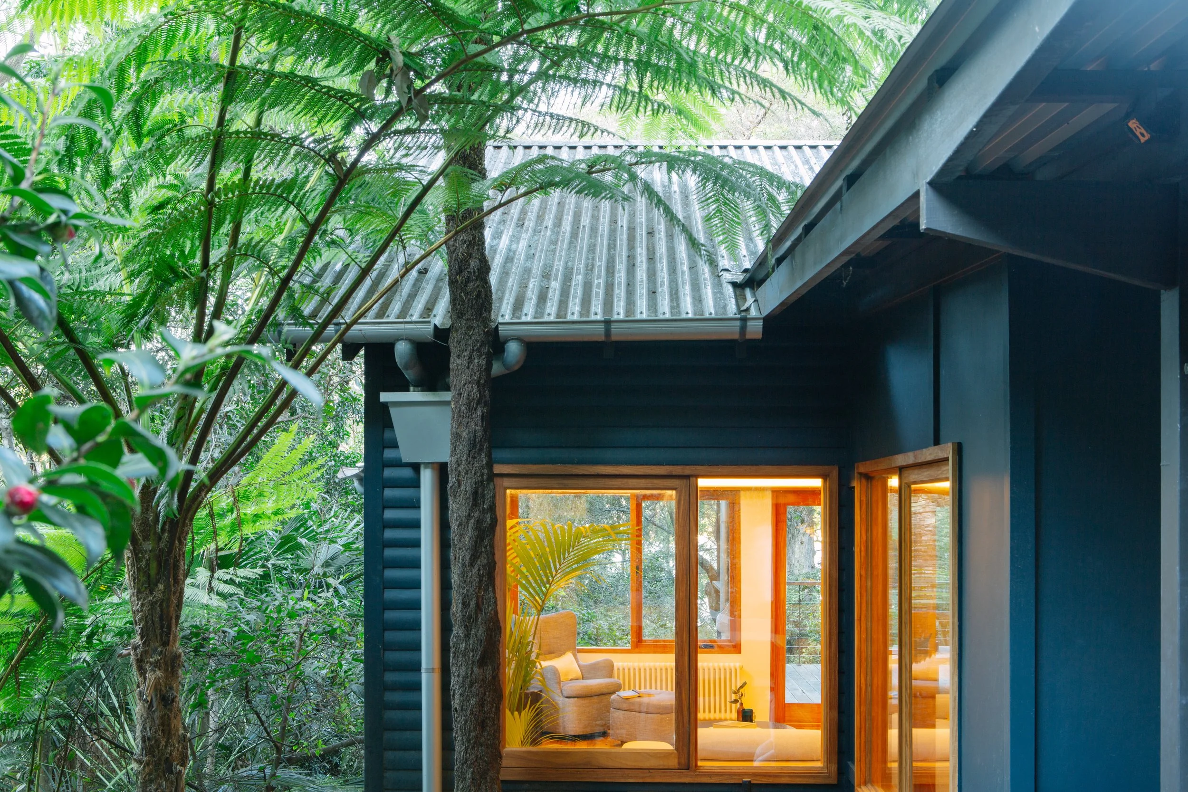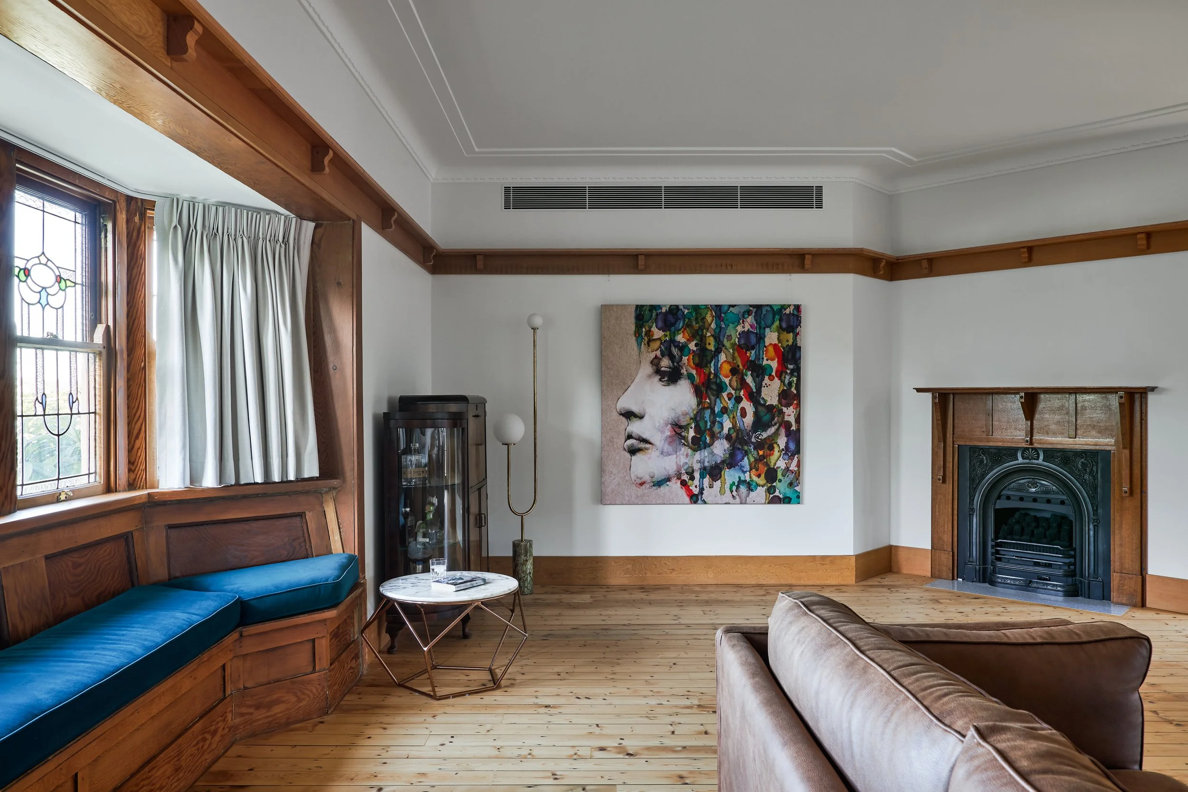
CASTLE COVE ARCHITECTS
Architecture that balances beauty & resilience
Castle Cove
is a picturesque, family-oriented suburb that reaches into the blue waters of Middle Harbour.
It’s also bordered by dense but beautiful bushland, meaning that many blocks enjoy bushland or water views – and potentially both, for some fortunate residents. As the uppermost suburb in Sydney’s Lower North Shore, Castle Cove rubs elbows with Roseville Chase, Roseville, Chatswood and Middle Cove. While its slightly more remote location can require a bit more time if commuting to the CBD for work, it also allows for more privacy and tranquillity away from the hubbub of city life.
Many of these homes are ripe for renovation or modernisation, and at Ironbark Architecture, we’d love to help you develop your Castle Cove home into a space that you absolutely love.
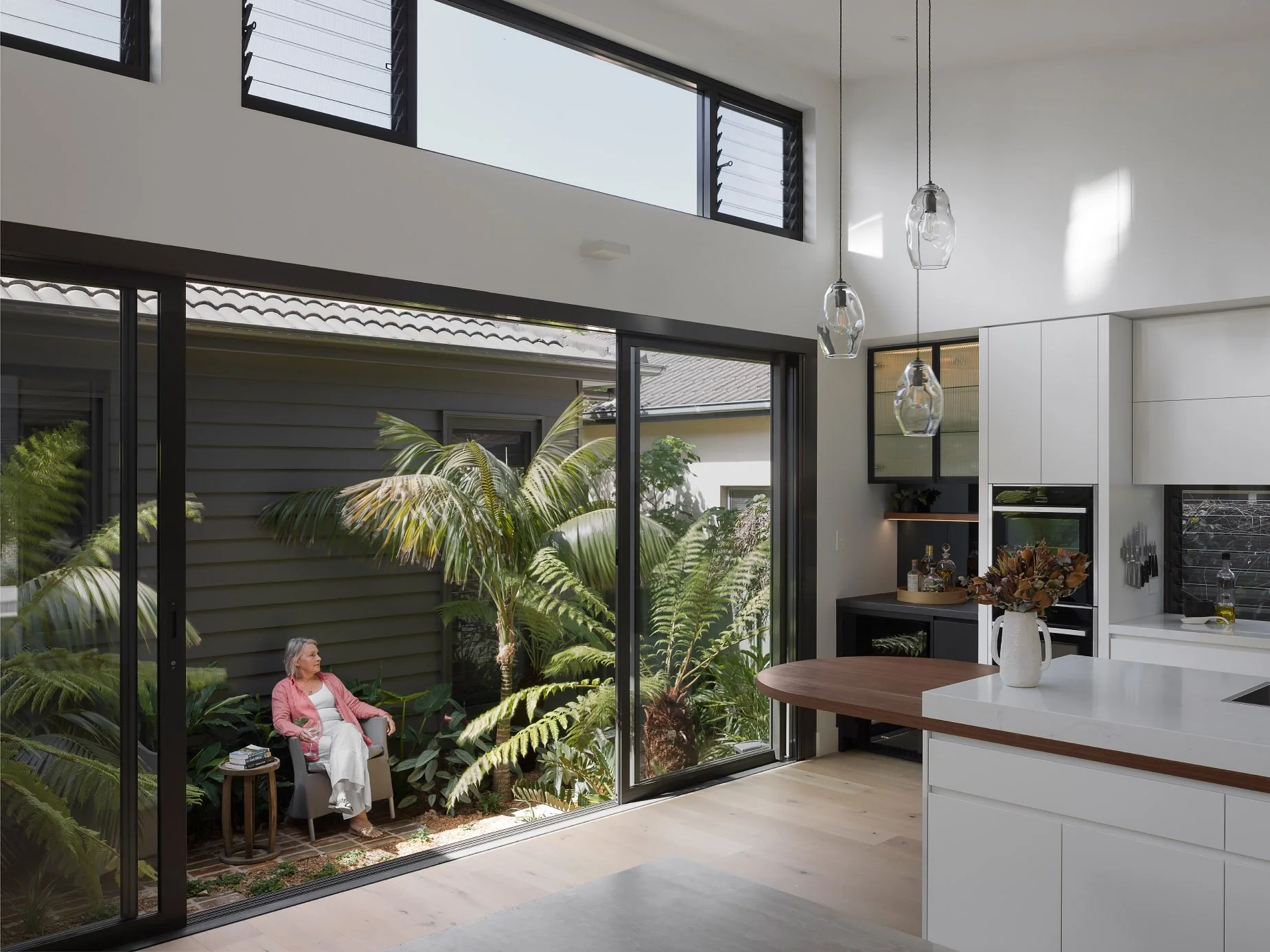
WE UNDERSTAND CASTLE COVE
As Castle Cove architects, we know this suburb holds incredible potential. A large number of older properties in the suburb have been undergoing renovations to usher them into modern times. Not only does this improve liveability for the home’s inhabitants but can also mean improved passive design, bushfire resilience and capitalising on those epic views.
Many residents are drawn to Castle Cove because of its numerous natural wonders, including the North Arm Walking Track, Explosives Reserve, H.D. Robb Reserve, MacCulloch’s Cove, Yeoland Point and Sugarloaf Bay. Many homes enjoy a proximity to or views of these gorgeous gems and embracing them in your final house design is an absolute must.
Life in Castle Cove is about privacy, breathing space and deep connection with nature. Generous blocks and substantial family homes offer the perfect canvas. But every renovation or new build must rise to the suburb’s unique blend of advantages and challenges. To live well here is to create a home that respects the environment, embraces its vistas and delivers a lifestyle as remarkable as its setting.
AS LOCAL ARCHITECTS, WE UNDERSTAND:
What draws residents to this beautiful suburb
The importance of creating designs that respond to the area’s unique environment
How to make the most of stunning bushland and harbour views
Unique ways to make the most of the large blocks of land in the suburb
How to embrace natural elements to create sustainable, passive design
Local code compliance for bushfire resilience
The challenges of building on steep terrain and how to turn these into incredible opportunities
How to bring dated homes into the modern era, without losing their character
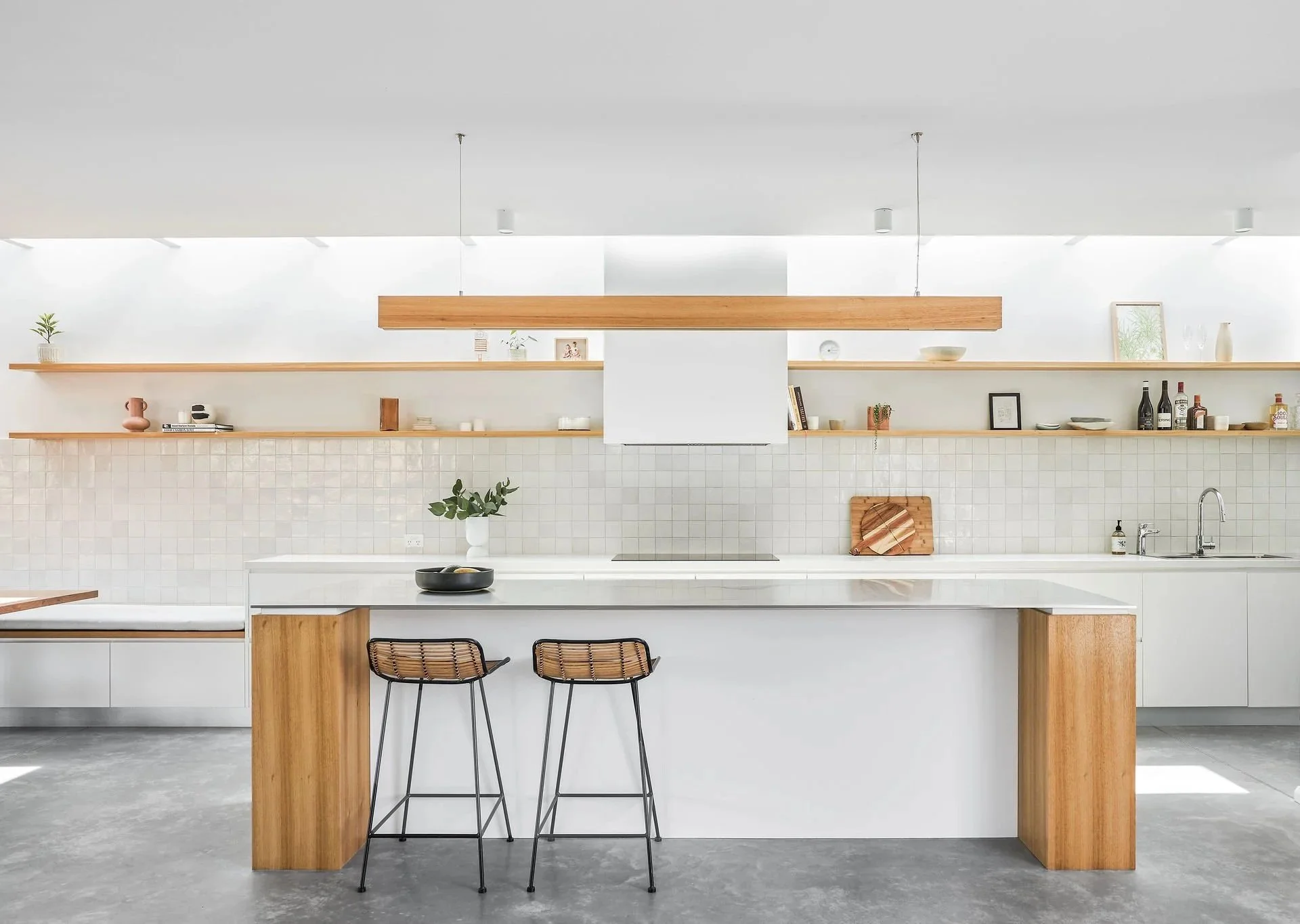
OUR TEAM SPECIALISE IN
Click the + on the right to read more
-
When you’re ready to bring your vision to life for your own home, you’ll want to choose Castle Cove architects who can see what you see. Our team will always take the time to get to know your family’s way of life, the home you need and the elements you really want, so we can ensure optimal functionality within your own unique aesthetic.
If you’re an avid fisherman, and enjoy Yeoland Point on the weekends, we can help you build in the space to store your boat. If you enjoy large family gatherings, we can design an outdoor entertainment space that flows seamlessly into your home. Whatever you’re looking for in your home, we will do our utmost to bring that to life.
If you can’t decide whether a renovation or new build is the right way to go, then our team of Castle Cove architects can guide and advise you from the start. We can evaluate your options and see what will work best for your budget, time frame and desires.
Renovations
New Homes
-
Castle Cove is adored for its many pockets of dense bushland, parks and bushwalking trails. While of course this adds to the suburb’s charm, it can also add to its bushfire risk.
The positioning of the green spaces – which essentially makes a chain of bushland along the foreshore – means that a fire’s only path would be back towards the Castle Cove residences. This means that many properties in this area will need to consider bushfire resilience.
At Ironbark Architecture we’re bushfire architecture specialists. We utilise cutting-edge fire-resistant materials as well as landscape-sensitive design principles in all our projects to meet all bushfire requirements.
BAL ratings can be high in the Castle Cove area, but we know how embrace code compliance while still maintaining aesthetic beauty.
-
We believe that truly great design comes down to applying a few fundamental principles. A big one for us is passive design. That is, allowing a home to respond to its environment.
Design should be a two-way communication between the landscape and the dwelling, so that all of nature’s gifts are embraced for better liveability. This can mean orienting a home so that it captures the glorious sunshine for your morning coffee, and to provide afternoon shade for after school playtime.
Orientation also helps with cross-ventilation, making your home more energy efficient. Of course, all of this also makes your electricity bills lower because you don’t have to rely on excessive lighting, heating or cooling. Your home does most of the work for you.
While Castle Cove’s steep terrain can make accessibility a challenge, it can also present new opportunities for passive design. Our team pays attention to every tiny detail, from window and light features to high-quality insulation, to make sure your dream home is sustainable and functional.
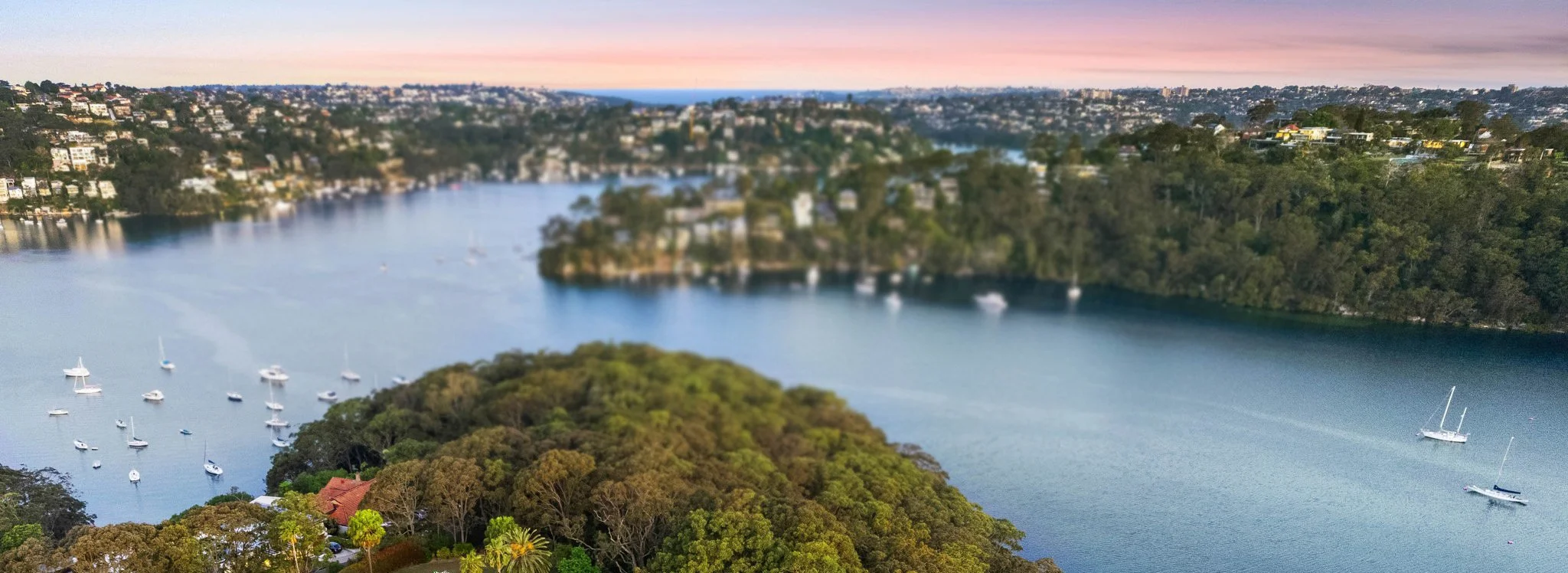
“It was a pleasure working with Chris to bring our ideas and his expertise together and we are delighted with the outcome. Chris spent the time to understand what we were trying to achieve and the combination of his design skills and his attention to detail ensured we got there. Chris’ project management and clear communication was appreciated not only by us but by the builders and other trades involved in the project. We would not hesitate to recommend Ironbark.”
- ROBERT
OUR WORK
At Ironbark Architecture, we design homes that make the most of Castle Cove’s unique setting. Whether it’s updating a character home to suit modern family life, creating a new build that embraces bushland views or ensuring sustainable performance on a larger block, our work is guided by a respect for both people and place.
Take a look at our gallery to see some of our work.
We’ve been featured in:


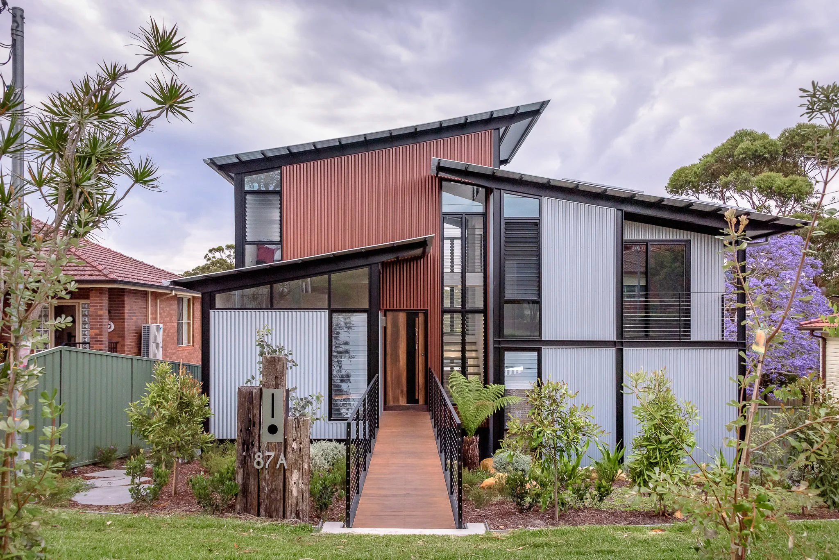




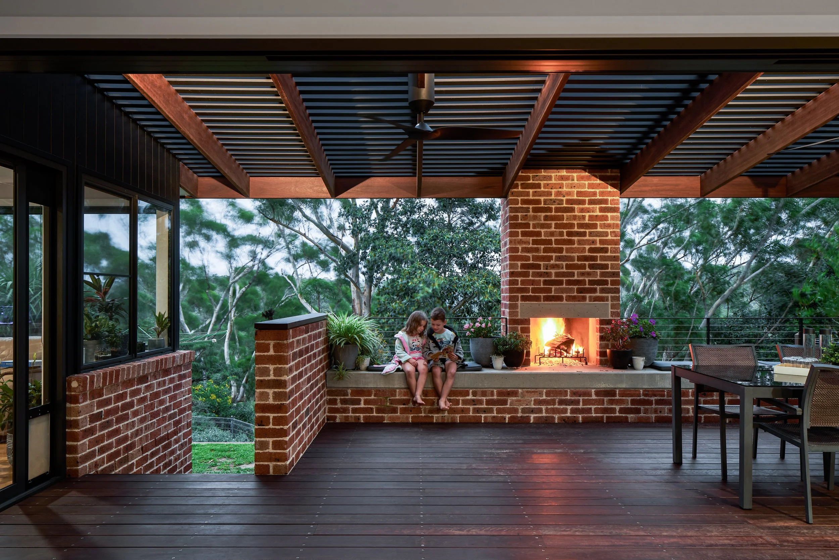
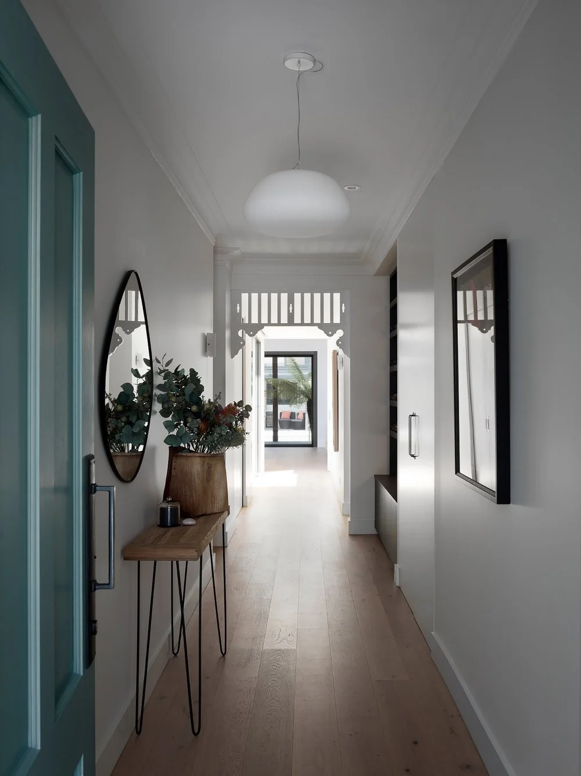




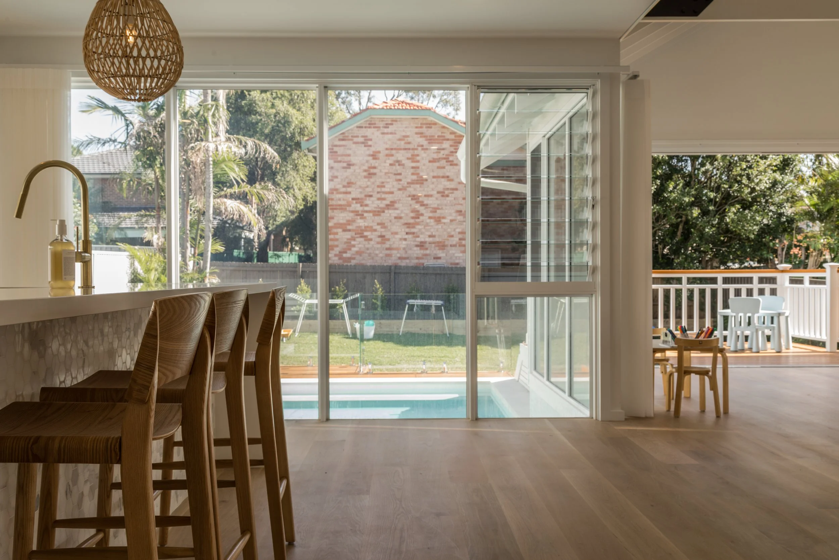

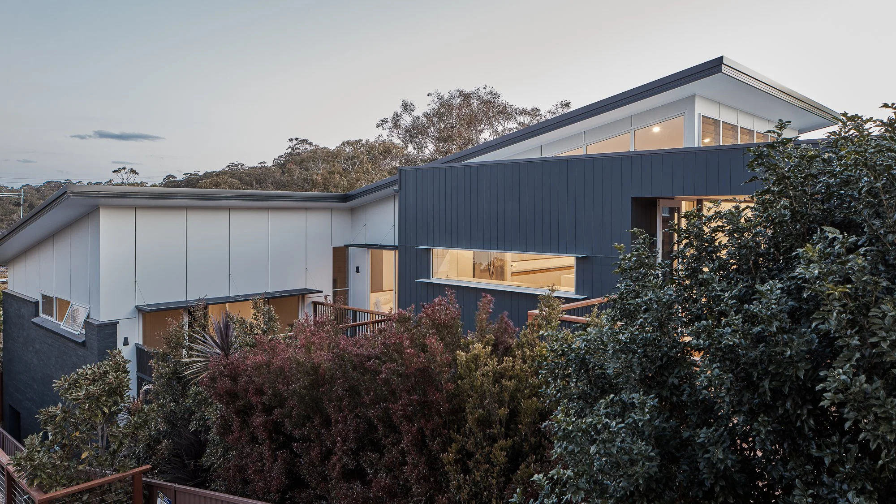
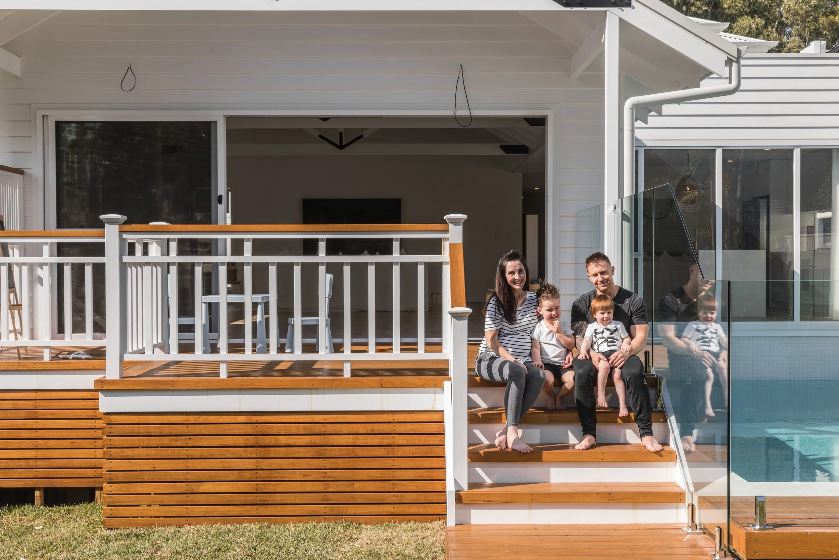
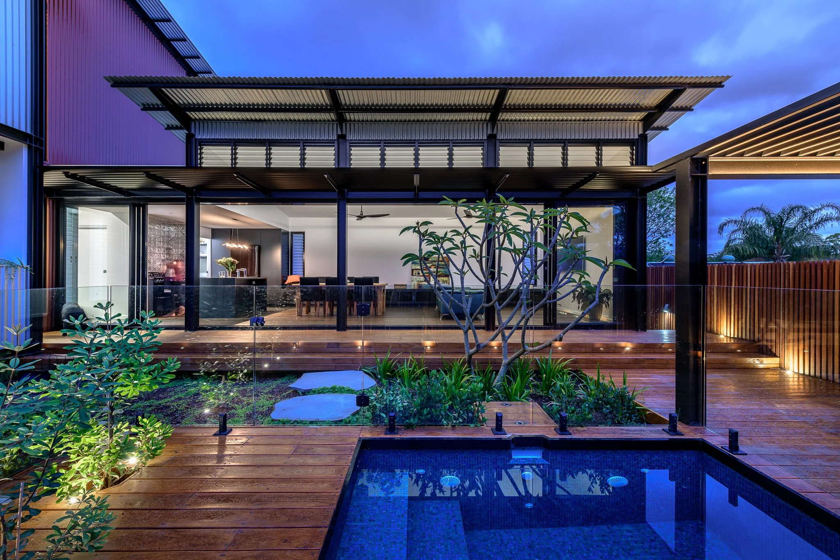
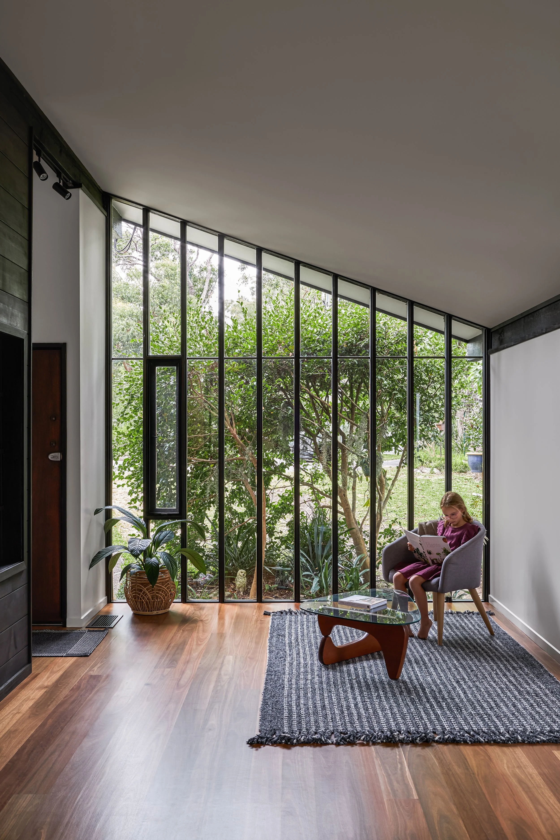
FREQUENTLY ASKED QUESTIONS
-
Yes, we love unearthing the design opportunities that present themselves in Sydney’s Lower North Shore. Whether you’d like a renovation or a new build, our team can help bring your vision to life.
-
Yes, our team can help. Heritage listing doesn’t mean that you have no options – it only means that your renovations need to be carried out with extra care.
Our team know how to modernise interiors and improve functionality while honouring the suburb’s heritage guidelines. From preserving façades and character features to negotiating council requirements, we will always ensure your renovation pays homage to the past and meets heritage requirements while creating a home that works beautifully for your family and the future.
-
While this suburb offers many wonderful features, such as privacy, large blocks and proximity to nature, it also brings several challenges. Accessibility can be an issue here, particularly as some homes are enveloped by bushland or perched above Middle Harbour. The steep terrain can also present challenges, not only in terms of design but also accessibility for tradespeople.
It’s also important to consider the effect that the building process will have on the natural environment. With vulnerable wildlife, vegetation and waterways so close, consideration must be given to limiting pollution and soil erosion. And vice-versa: sites close to Middle Harbour should be assessed for soil erosion and pollutants derived from the waterways. There are also few heritage considerations for the Castle Cove area.
Bushfire resilience is also an important concern in Castle Cove. Ironbark Architecture is highly experienced in working to the relevant regulations and codes. Safety for the home and its inhabitants is paramount.
-
If you’d like to discuss your vision with Castle Cove renovation experts and new build specialists Ironbark Architecture, please reach out by phone or online. Take a browse through our recent and current projects for an idea of our style and ethos.
BEGIN YOUR DESIGN JOURNEY
If you have a home in Castle Cove to renovate or you’re dreaming of a new build, we’d love to hear your vision. We will create an aesthetic design based on passive design principles and your wants and needs.
Prefer to call? 0416 130 246
NORTH SHORE SUBURBS WE SERVICE:
Asquith
Beecroft
Cammeray
Castlecrag
Chatswood
Cherrybrook
Crows Nest
East Lindfield
Greenwich
Gordon
Hornsby
Kirribilli
Lane Cove
Lavender Bay
Lindfield
McMahons Point
Milsons Point
Mosman
Neutral Bay
Normanhurst
North Sydney
Northbridge
Northwood
Riverview
Thornleigh
Waitara
Warrawee
Waverton
West Pennant Hills
Willoughby
Wollstonecraft

