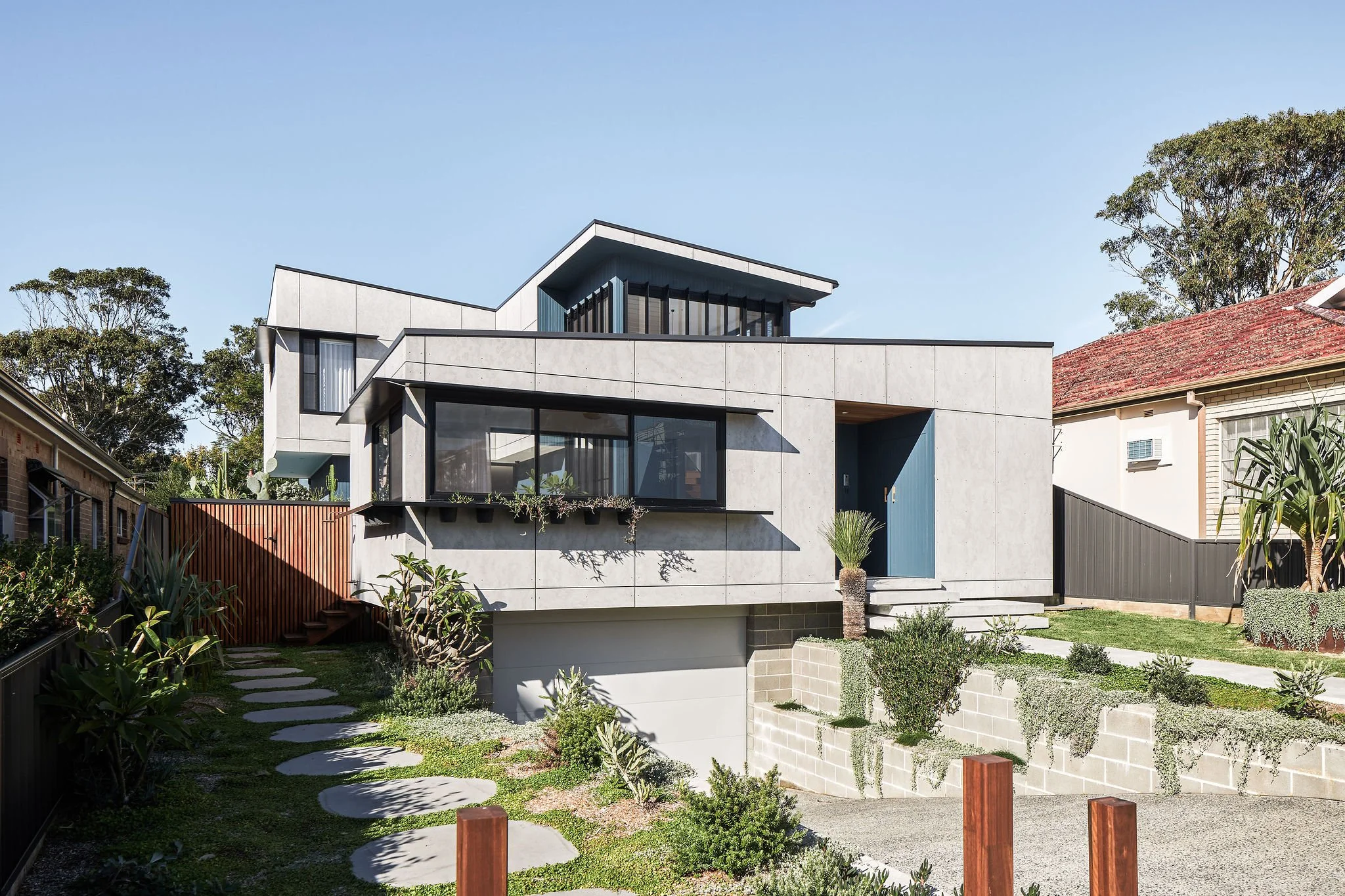
ARCHITECT DESIGNED HOMES IN SYDNEY
Vision + craftsmanship for timeless new homes
Designing new homes that honour context & embrace contemporary living
Designing a new home might start with a blank slate – but that doesn’t mean we start from scratch. At Ironbark Architecture, every line we draw is shaped by you and your family – the people who’ll live there.
Before we make a single design decision, we take the time to truly understand who you are, how you live, what matters to you and what you need from your home now and in the future. We take the approach that anything is possible and endeavour to craft a space that fits everything your family needs (including the cat!).
This in-depth briefing process becomes the foundation for your home. It helps us uncover the key drivers of your design – from the daily rituals that define your lifestyle to the changing needs of a growing family.
We then layer in the architectural principles that underpin all our work – orientation, natural lighting, circulation, cross ventilation, privacy, sanctuary, green spaces and sustainability. We also navigate council controls and budget requirements to deliver a home that might’s not be the one you first always imagined – but feel unmistakably like is exactly the home you were always meant to live in want and need.
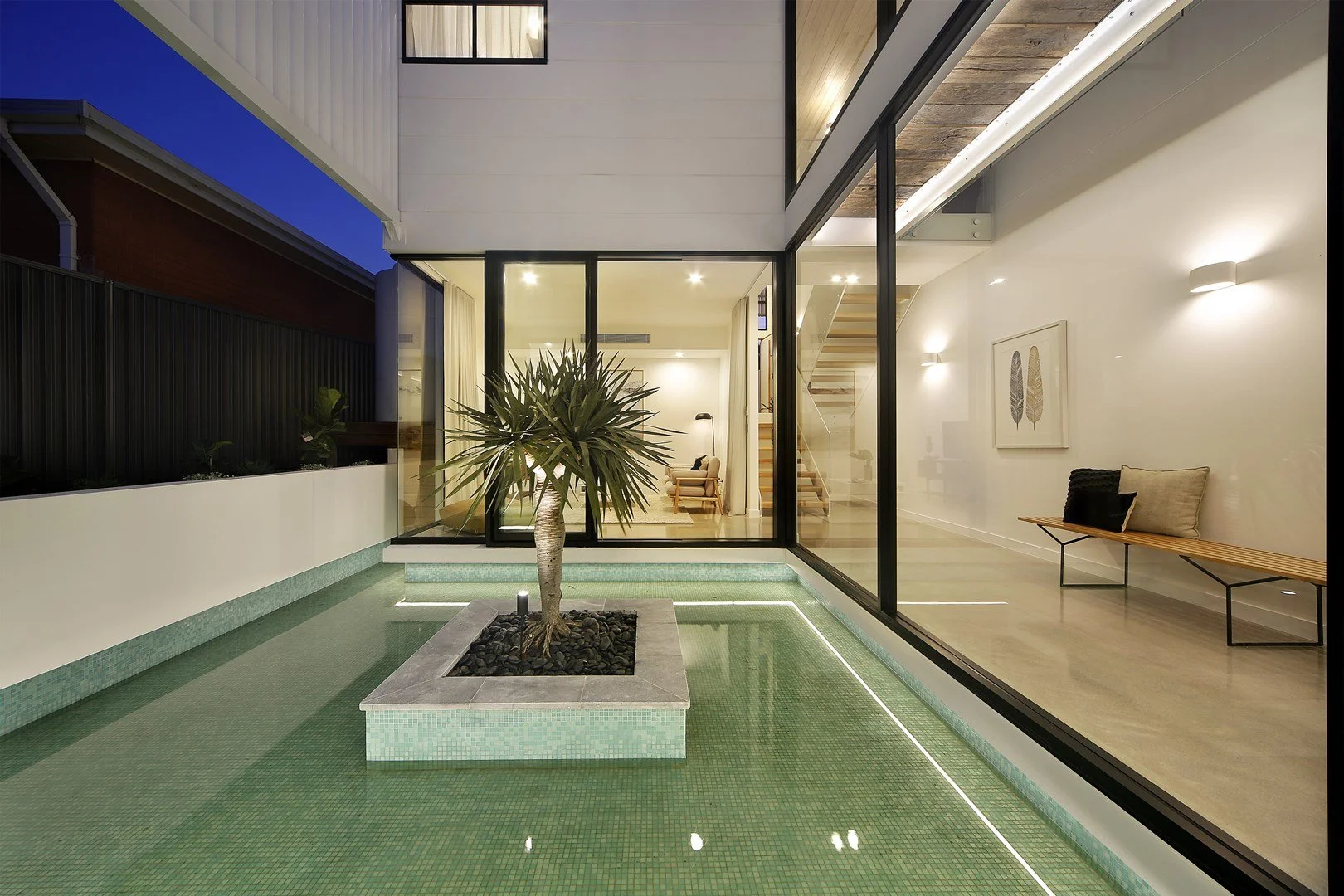
New homes give you the freedom to create
One of the greatest benefits of a new build is the freedom to create. You can bring in all those long-held ideas – maybe the outdoor fireplace you’ve always imagined, the indoor/outdoor kitchen, the quiet reading nook that’s drenched in winter sun – and make them real.
When you choose an architect-designed home, you’re not bound by existing walls or outdated floorplans. You get to create spaces that reflect your lifestyle, your personality and the way you want to live in the home.
Our job is to take your vision and elevate it, with considered design, technical excellence and a real understanding for what makes a space liveable for you.
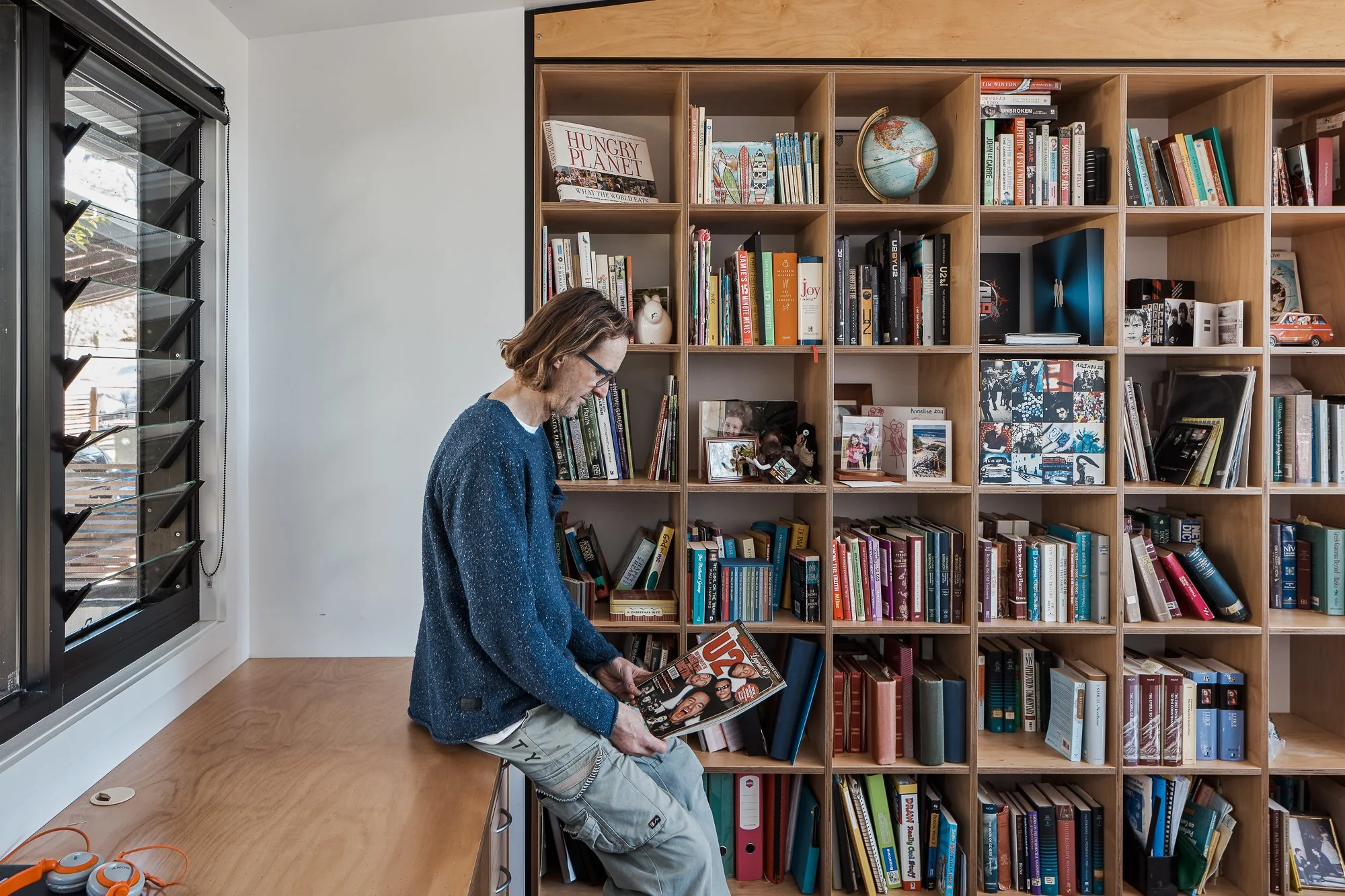
OUR WORK
When working in an environment like Scotland Island, sustainability isn’t a statement – it’s a necessity. Life on the Pittwater is often remote, off-grid or semi-autonomous. Passive and sustainable design allows us to respond and embrace the land’s natural orientation, resources, topography and climate.
As Pittwater architects we design for solar access and thermal comfort, cross-ventilation, water harvesting and an efficient building footprint while focusing on the use of local and sustainable materials. We also focus on bush fire resilience, which is vital for protecting your home and your family.
Passive and sustainable design allows us to create homes that feel good to live in.
-

House Full of Light
Situated on a narrow, south-facing block, House Full of Light exemplifies how thoughtful design can transform site constraints into opportunities. The clients had a vision for a home that was ‘light, bright and beautiful’ – a challenging brief given the orientation and dimensions of the block.
We responded with a design that was crafted to meet – and even exceed – those aspirations. We wanted to create a home residence that felt open and airy and was intimately connected to the environment and context surrounding it.
To address the limited natural light, the design incorporates a central courtyard that serves as a functional and beautiful light well, bringing sunlight and air flow into the heart of the home. A double-height void amplifies this effect, allowing light to permeate the interior, and an all-white colour palette reflects and diffuses that natural light as well. Tasmanian Oak accents add warmth and texture, bringing in a beautiful balance between modern minimalism and contemporary comfort.
-

Ailbe House
Perched adjacent to parklands with sweeping views over the Port Hacking River, Ailbe House is a sanctuary designed to harmonise with its natural surroundings. The client’s brief was a home that captured the essence of a cottage – with wood burning fireplace and stone accent walls – while embracing contemporary design elements. This vision materialised into a residence that not only offers panoramic southern vistas but also bathes in northern sunlight, because of its thoughtful planning and intuitive design.
The client’s brief was a list of ‘must haves’ and ‘would likes’ and in her own words she says, Chris ‘pretty much managed to deliver on them all!’
The upper-level living spaces are strategically positioned to maximise both light and views. Expansive windows and a series of outdoor areas – including a shallow verandah facing the water, an alfresco dining space basking in northern light, a kitchen balcony housing a veggie and herb garden and a pool that laps against the home itself – blurs the lines between the indoors and outdoors.
As the client shared, ‘We just love the lightness and the brightness… the verandah, how it just feels like the outside is inside. It just flows so beautifully.’
A standout feature is the two-story brick outdoor fireplace, anchoring the home to its site and serving as a central gathering point for family and friends – something the clients, who love to entertain friends and have big family gatherings, really wanted in their home. The material palette is also crafted to blend traditional and contemporary elements, reflecting the home's dual inspirations, while inside the design accommodates the evolving needs of the family, ensuring comfort and functionality at every stage of life.
Reflecting on their experience the client noted, ‘This house is all about our family…. It’s beautiful.’
This beautiful home didn’t just fulfill the clients' brief, it also created a home that is evocative, enduring and award worthy – it being named a finalist in the MBA Excellence in Housing Awards in 2022.
-

Tiny Haus
Tiny Haus proves that good design isn’t about size – it’s about intention. In just 32 square metres, this light-filled home challenges the conventional notions of space and functionality. Fitting a family of four (plus the cat) in a space with a footprint smaller than a pool, is proof that sustainable, family-friendly living doesn’t require lots of space – it just requires good design.
The home’s success lies in its seamless integration of indoor and outdoor living, creating a sense that the home occupies both spaces simultaneously. A servery window connects the kitchen to the deck, extending the living area and facilitating natural light and airflow. The outdoor space, including a productive veggie garden, enhances the feeling of openness.
Inside the home, every element is meticulously planned to align with the client’s brief. A triple-storey bunk bed, accessible via storage-integrated stairs, gives the kids both a peaceful place to sleep and a private play area. The master bed is nestled into a niche surrounded by bookshelves and storage, maximising utility without sacrificing comfort and helping the owners to enjoy one of their favourite pastimes.
Passive design principles underpin the home’s functionality. Louvre windows enable cross-ventilation, reducing reliance on artificial cooling. The orientation and window placement optimise natural light, creating a bright and airy space that belies its size.
From the first step through the door to the surrounding garden spaces, Tiny Haus stands as a testament to how intentional design can deliver a fulfilling, more connected life within a compact footprint.
More on Tiny Haus
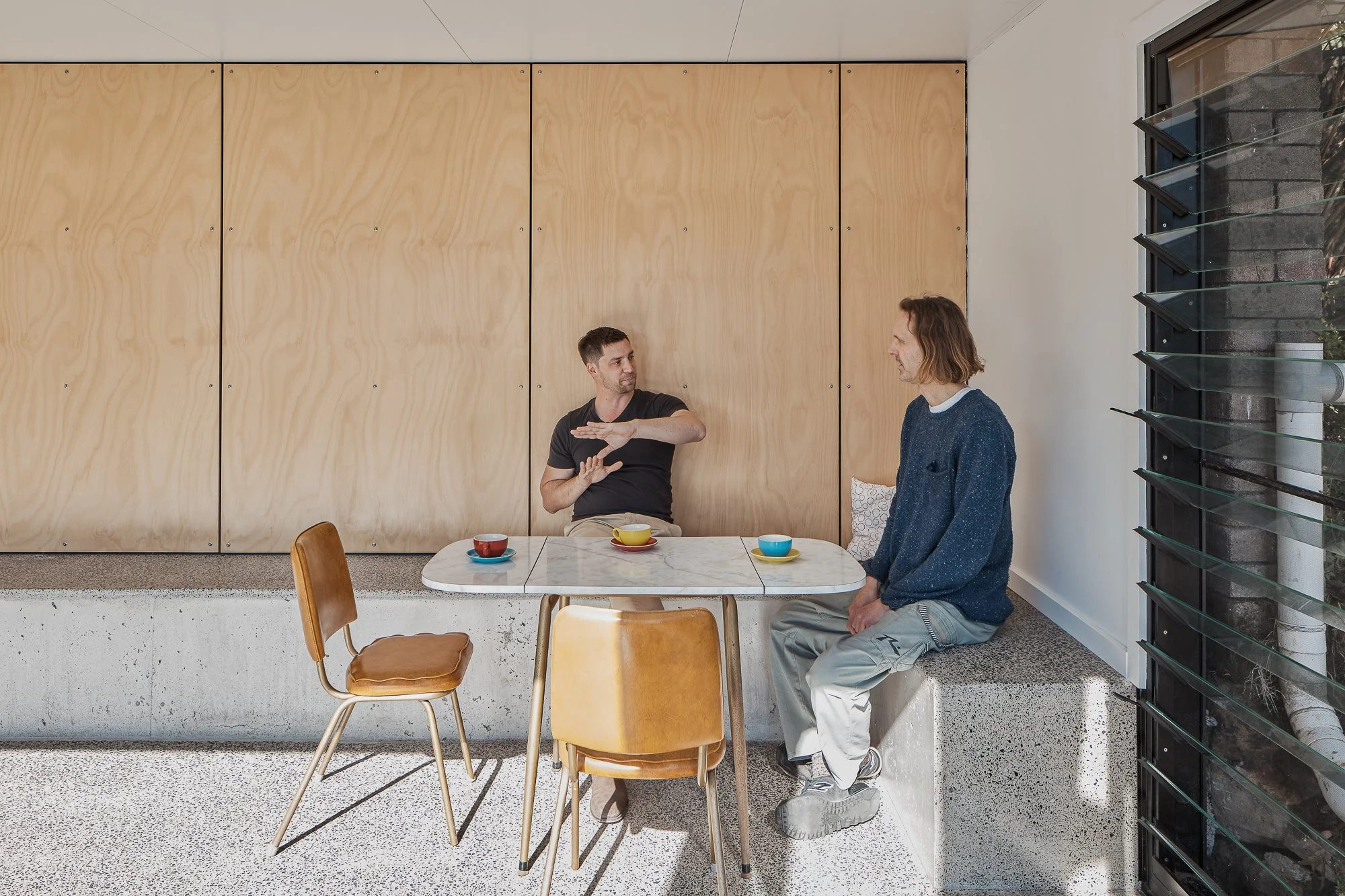
We chose Ironbark Architecture for its strong emphasis on passive design and sustainability. Chris’ design for our house evolved in a collaborative process that ensured it sat well within the streetscape, surrounded by native plant landscaping. Through a good understanding of the local environment and a design that ensured no air-conditioning and only minimal heating is required, we have a home that is never uncomfortable, even in blasting summer heat. Extensive use of natural materials helps reduce its carbon footprint.
Chris enjoys solving design and compliance problems, and worked very well with our builder. He has a focus on quality and detail, while being mindful of budgetary constraints. He was great to work with and project-managed the construction very well, talking us through the various stages clearly and efficiently.
Everyone who has seen our new home has been blown away by how well it looks and works. We highly recommend Ironbark Architecture.
- STEVE
OUR TEAM SPECIALISE IN
-
Whether you’re renovating or designing a new home from the ground up, building on Scotland Island and the bays of the Western Foreshores is never just about adding space. It’s about making thoughtful changes that deliver transformations that honour the environment while creating the lifestyle you’re looking for.
When we design we honour the spirit of place and any original structures, while creating something that is liveable, sustainable and compliant with modern standards and aesthetics. As offshore architects, we approach each project with a deep sensitivity to and understanding of the lay of the land, the surrounding trees and vegetation, the views, the topography, the wildlife, the bushfire overlay and the environmental impact.
Whether you’re in a waterfront home overlooking the Pittwater or a cottage surrounded by bushland, or you’re looking to create a brand new home designed to your own aesthetics, we deliver spaces that you will love while working within the logistical constraints of the property and its surrounds.
-
In Australia, designing for bushfires isn’t optional – it’s lifesaving. Living in a landscape that is defined by the lush bush that surrounds it – such as Scotland Island or the bays of the Western Foreshore – means that your home must do more than just look good. It also has to protect what matters most.
As specialists in bushfire architecture, we design homes that balance beauty and safety. From material selection to building placement, we consider every detail through the lens of bushfire safety, environmental sensitivity and site-specific BAL ratings.
We also work closely with bushfire consultants to ensure that each design meets all requirements and that every space is safe, sustainable and a joy to live in.
-
When working in an environment like Scotland Island, sustainability isn’t a statement – it’s a necessity. Life on the Pittwater is often remote, off-grid or semi-autonomous. Passive and sustainable design allows us to respond and embrace the land’s natural orientation, resources, topography and climate.
As Pittwater architects we design for solar access and thermal comfort, cross-ventilation, water harvesting and an efficient building footprint while focusing on the use of local and sustainable materials. We also focus on bushfire resilience, which is vital for protecting your home and your family.
Passive and sustainable design allows us to create homes that feel good to live in.
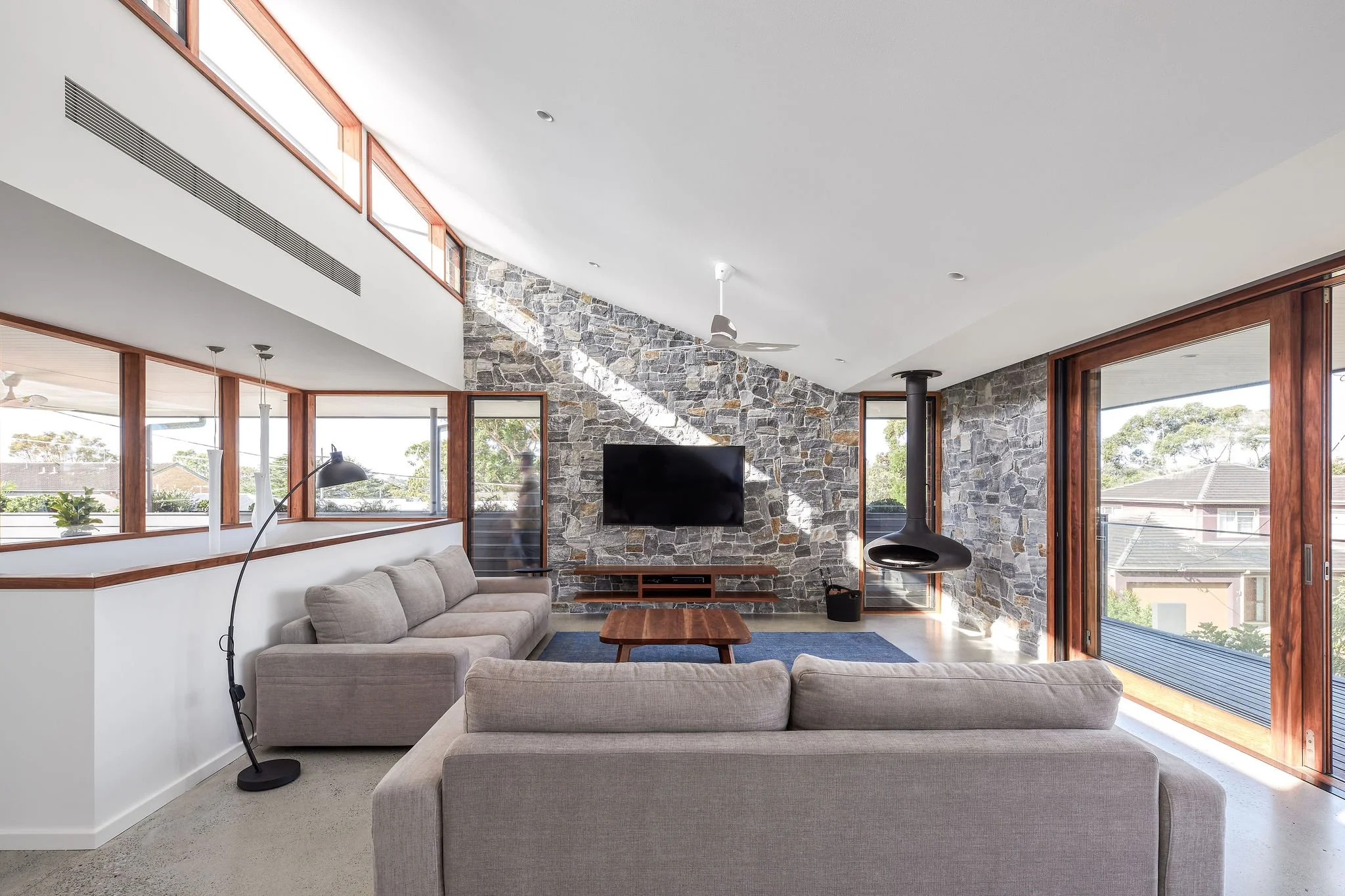
BEGIN YOUR DESIGN JOURNEY
If you need an architect on Scotland Island or the bays of the Western Foreshores, our team are the local experts you need. We would love to speak to you about your project.

