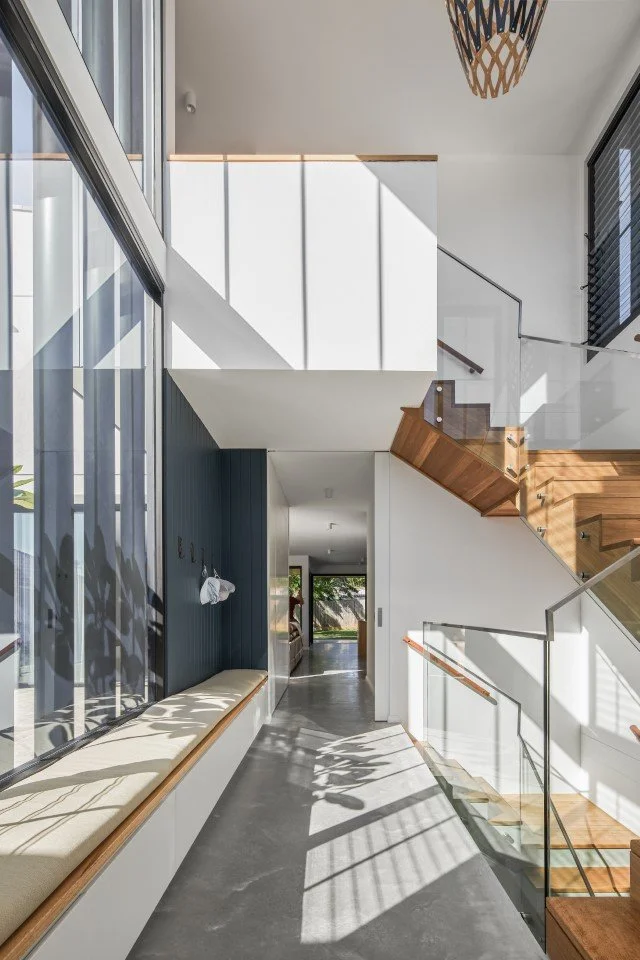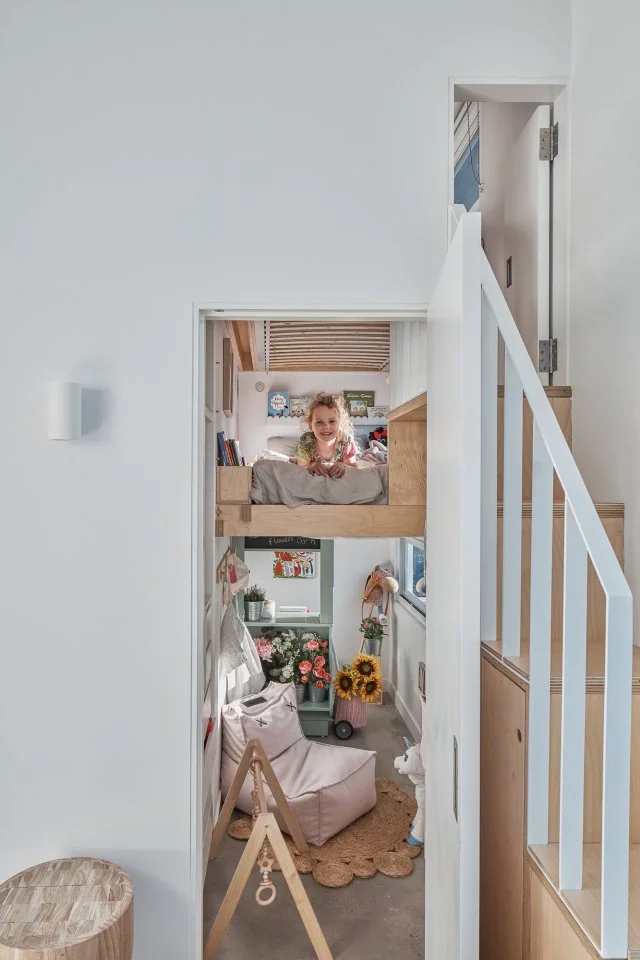Passive Design Architects
Designing for comfort & sustainability
Passive design
In Sydney’s diverse climate and topography, passive design comes into its own. It offers a sustainable approach to creating homes that are comfortable year-round while also treading lightly in the environment, whether they’re coastal properties, surrounded by rainforest in a local reserve or nestled along one of the iconic Sydney city streets.
At Ironbark Architecture we specialise in designing homes that harness natural elements – such as light, shade and airflow – to both reduce energy consumption and enhance your overall living quality.
Our designs are tailored to meet your home’s unique characteristics and surroundings, your lifestyle needs and your own design aesthetic, while being both beautiful and functional.
Passive solar design for a ‘sunburnt country’
Passive solar design is a cornerstone of our sustainable architectural approach and important when you live in a country colloquially known as the ‘sunburnt country’.
We strategically orient our home designs, using features of the landscape, positioning windows, selecting appropriate materials and designing for sun protection, such as overhangs and shades. In this way we can maximise your light and warmth in the winter and shade in the summer, giving you a home that is economically and environmentally resilient.
We also design rooms that allow you to take full advantage of the different seasons in your home. For example, a verandah to capture morning sun in winter, or an alfresco dining area that grabs northern light for lazy afternoons in the garden.
By thoughtfully incorporating passive solar design, the comfort and liveability of your home works with the building rather than against it, making homes that have an inherent sense of belonging. These comfort improvements contribute significantly to both energy and cost savings.
The benefits of passive design
Passive design is about more than just energy savings – it’s about creating spaces that feel right while embracing modern, sustainable design principles. By considering factors like orientation, insulation and ventilation, we can design homes that reduce your reliance on expensive and energy-consuming systems.
Benefits
Energy savings compared to conventional buildings
Enhanced thermal comfort with stable indoor temperatures through natural means
Improved air quality with natural ventilation and heat recovery systems
Significant cost savings
Lower greenhouse gas emissions and reduced carbon footprint
Increased property value and higher resale values
Reduced maintenance costs and requirements
Maximise natural light reducing the need for artificial lighting
More resilience to power outages and extreme weather events
Design-first sustainability
Sustainability matters, but so does a home that feels good to live in. Our approach integrates passive design principles seamlessly into the architectural process. This ensures that sustainability enhances, rather than compromises, the beauty and functionality of your home.
Our passive design projects
Our portfolio showcases our clients’ commitment to passive design. Each project reflects our dedication to bringing homes that are both beautiful and environmentally responsible to life.
House Full of Light
Located in Cronulla on a narrow, south-facing block, House Full of Light was a response to a complex brief. We were tasked with creating a family home that felt open and sunlit, despite the challenging site conditions.
The solution lay in careful planning and the implementation of passive design. Removing a partially sunken garage made way for a light-filled rumpus room directly connected to the comings and goings of the street. A central courtyard was designed to bring both natural light and airflow into the heart of the home. Double-height spaces act as light wells, and an all-white interior palette reflects daylight throughout the home.
Our team ensured that every window, every skylight and every material used was constructed to maximise brightness and airflow. In the end, House Full of Light is a home tuned to its climate and orientation, balancing openness with intimacy, and offering its occupants shaded alfresco zones and winter courtyards to enjoy it no matter the season.
Bado Berong
As an industrial-inspired residence that breaks conventions while embracing highly efficient passive design, this home in Sandringham is an exercise of going against the grain. Every element was designed for comfort and efficiency. External walls are framed with thicker than standard timbers which accommodate R4.0 insulation, effectively doubling the usual thermal rating. All the doors and windows feature thermally broken aluminium frames and double glazing, which keeps the home well-insulated year round.
There’s no plasterboard to be found in this home. Instead, the interior is lined with Australian Hoop Pine plywood, E1 particleboard (hand-finished by the client) and prefinished fibre cement – each installed with exposed fixings to allow future access and maintenance.
Externally the palette is raw, local and robust. Besser block walls, charred Australian hardwood cladding and a Zincalume roof. The home is also all-electric with no air conditioning. It relies solely on passive design principles for cooling, including north-facing highlight windows in winter, industrial ceiling fans, cross-ventilation and insulation.
This project proves that performance and beauty can and do exist. And that comfort can be embedded into the very bones of this bold home.
Tiny Haus
At just 32 square metres, stunning Tiny Haus redefines what it means to live well with less. In fact, it is proof that sustainable, family-friendly living doesn’t require size – it just requires good design.
Passive design principles supported by clever spatial design that ensures that every square metre counts, and every element was thoughtfully considered to make the home comfortable and liveable. The triple-storey bunk bed, integrated storage and seamless indoor-outdoor connection transforms a small footprint into a spacious-feeling, light-filled family home. A servery window opens the kitchen to the deck, extending the living space outdoors and allows light and airflow to move between the garden and the indoors.
We used louvre windows to allow for effective cross-ventilation, and orientation and windows and doors to maximise natural light and reduce the need for artificial cooling. The landscape design also includes a veggie garden, which allows the family to feel more self-sufficient and build sustainability into their everyday lives.
Tiny Haus demonstrates how passive design can enable a simpler, more connected life, regardless of the size of the home.
Frequently asked questions
-
Passive design involves architectural strategies that utilise natural elements to maintain stable indoor temperatures, reducing the need for expensive heating and cooling systems. This often includes building orientation, insulation, window placement, ventilation and internal flow.
Passive design is an element of sustainable design which also incorporates water conservation, alternative energy systems and indoor/outdoor living. However, these ideas are often considered part of passive design as well, and in our work we always consider all the ways we can make your home more comfortable, liveable, efficient and cost effective. -
Passive solar design is a part of passive design that focuses on maximising the benefits of the sun’s energy. In general, this means finding ways to bring in sun and light in the winter, and shading the home from heat gain in the summer. Architectural designed homes that use passive solar design principles are better able to maintain comfortable temperatures naturally.
-
Absolutely. While new constructions might offer more flexibility, with thoughtful renovations, many passive design principles can be brought in.
For example, depending on your home and the renovations we’re doing, we can update insulation, create better ventilation through window placement and the type and style of windows used and we can use materials that are less thermal conducting. We can also add more shading and overhangs to protect your home from direct sunlight.
Get in Touch
If you’re looking for an architect experienced in passive design, and who can marry beautiful design with those principles, our team is here to help. We’re dedicated to creating sustainable homes that are tailored to your lifestyle and the unique characteristics of your structure, suburb and site.
Enhance your lifestyle with Ironbark Architecture.






