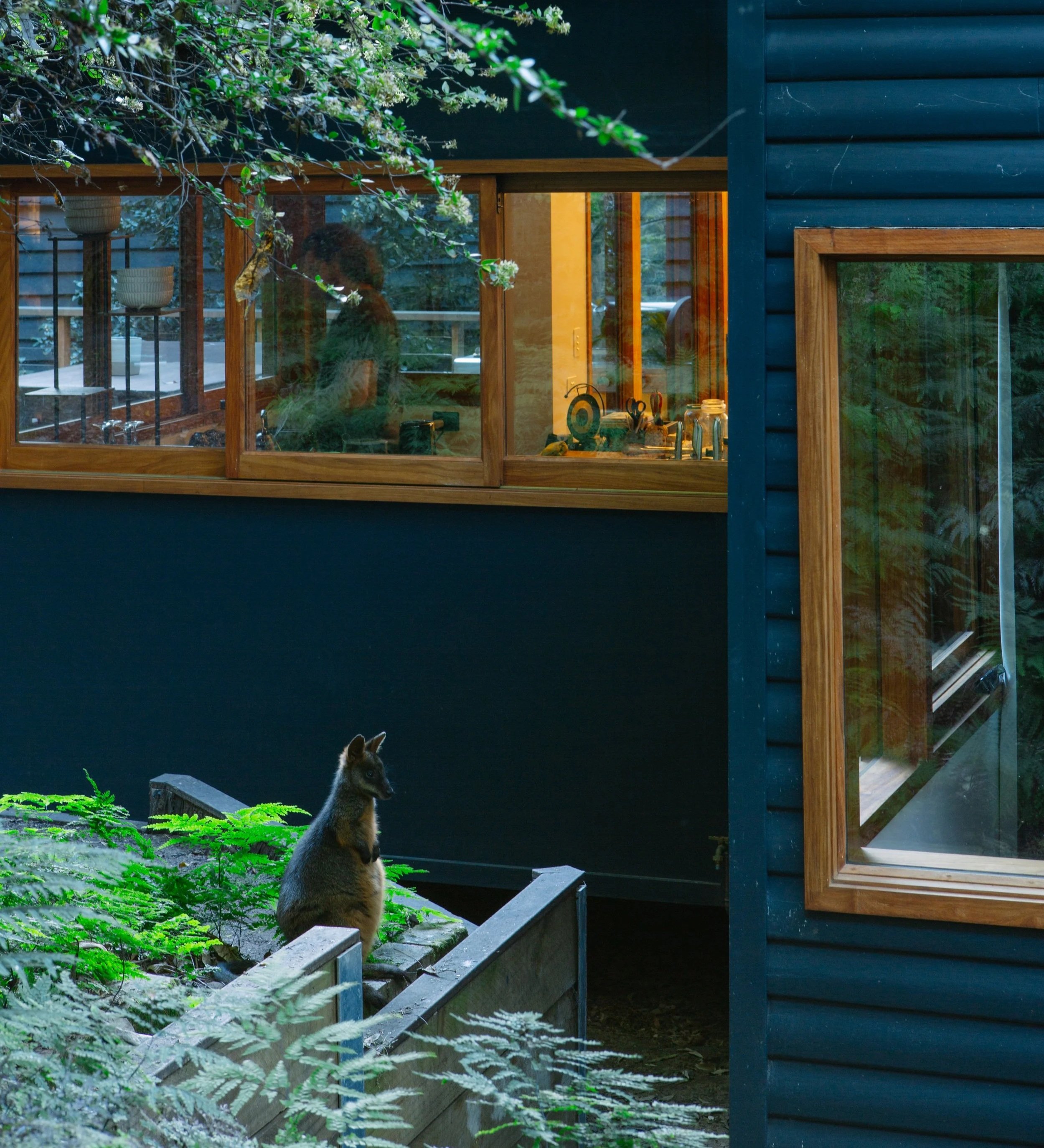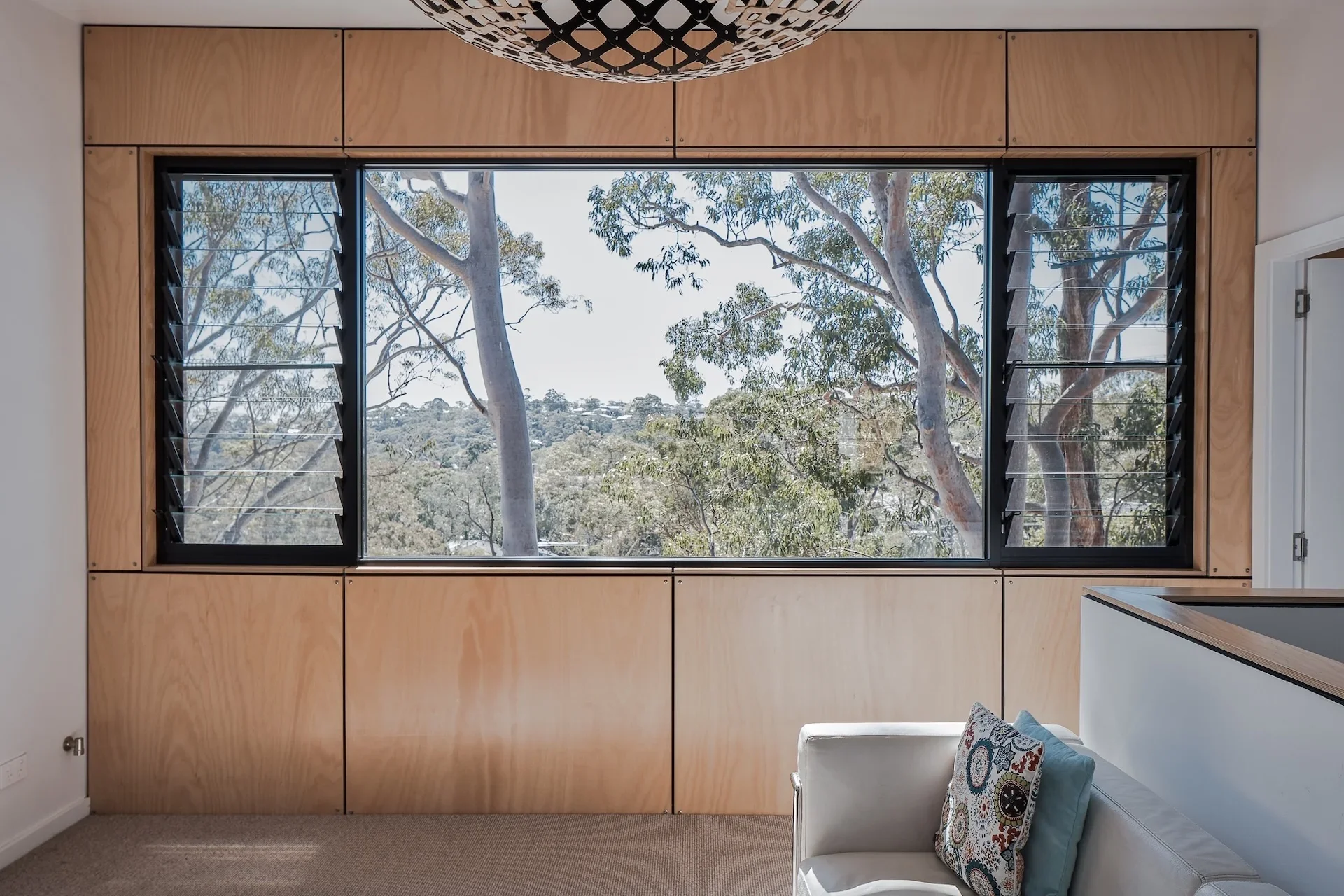
SUSTAINABLE DESIGN
Sustainability begins with good design
Sustainable Architects Sydney
At Ironbark Architecture, sustainable design isn’t an aesthetic. It’s not a style. Or a ‘nice-to-have’ design element.
It’s a starting point.
Architecture and sustainable design go hand in hand and is how we create homes that tread lightly in the environment, honour the landscape, perform well and, most importantly, are healthy and feel good to live in. Our goal is long-term thinking, creating homes that honour the past, embrace the now and protect our future. That means creating homes that are energy efficient, low impact and made to last.
As sustainable architects in Sydney, we work with the landscape, not against it. Our designs respond to your site, the climate, environmental needs and your lifestyle and aesthetic, to deliver sustainable house designs that are deeply considered while being highly liveable.
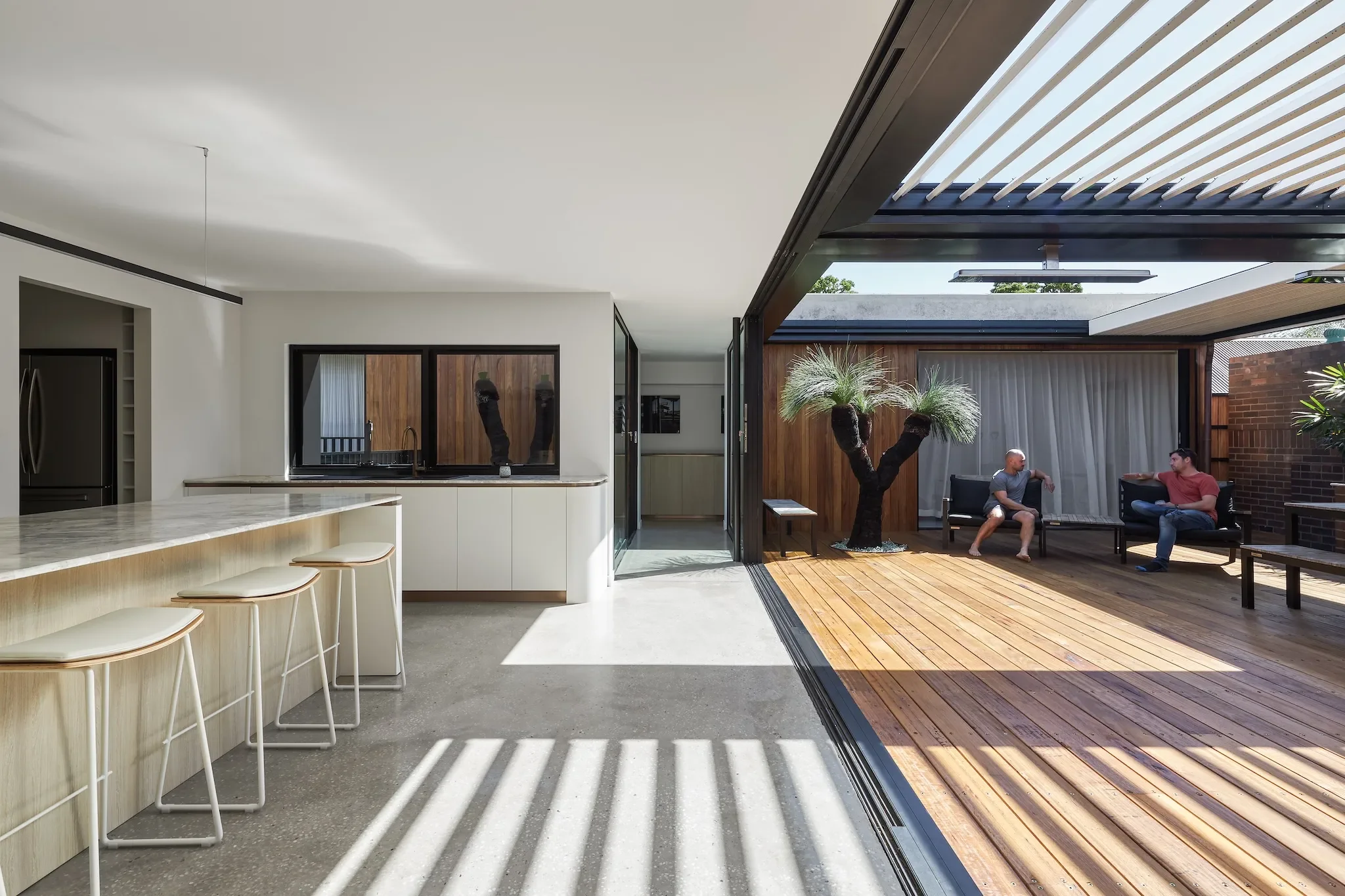
The big picture of sustainable design
Sustainable building design isn’t just a checklist – it’s also a mindset. It’s about considering the whole life of the home, from construction to long-term performance to the eventual disposal (or potential for reuse!) at the end of the building’s lifespan.
At Ironbark, we incorporate sustainable design strategies that are designed to help it sit lightly in the environment. These include passive design elements like insulation, orientation, ventilation, material selection and solar energy.
It also includes water conservation, such as rainwater harvesting and efficient landscaping, the use of sustainable materials, like renewable, recycled and locally-sourced materials, renewable energy integration and indoor environmental quality such as natural lighting and the use of non-toxic materials.
We also utilise the land to minimise environmental disruption and integrate well with local ecosystems and surroundings.
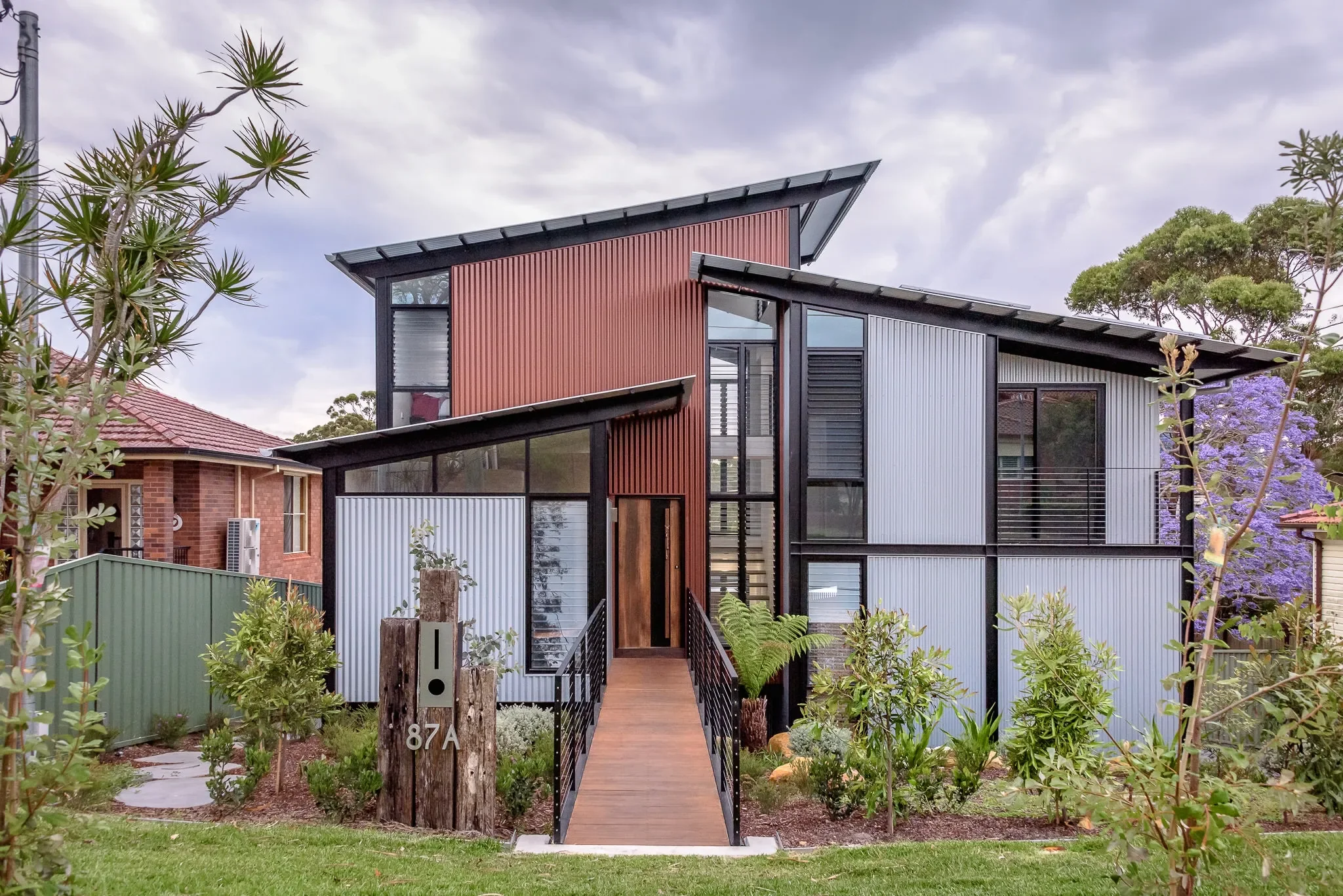
Design-first sustainability
Sustainability matters, but so does a home that feels good to live in.
Our approach integrates sustainable design principles seamlessly into the architectural process. This ensures that sustainability enhances, rather than compromises, the beauty and functionality of your home.
Benefits of sustainable design
Reduced greenhouse gas emissions and pollution
Conservation of natural resources
Protection of ecosystems and biodiversity
Lower operating and maintenance costs
Energy and water savings
Increased property value and marketability
Potential tax incentives and rebates
Improved occupant health and comfort
Enhanced occupant wellbeing
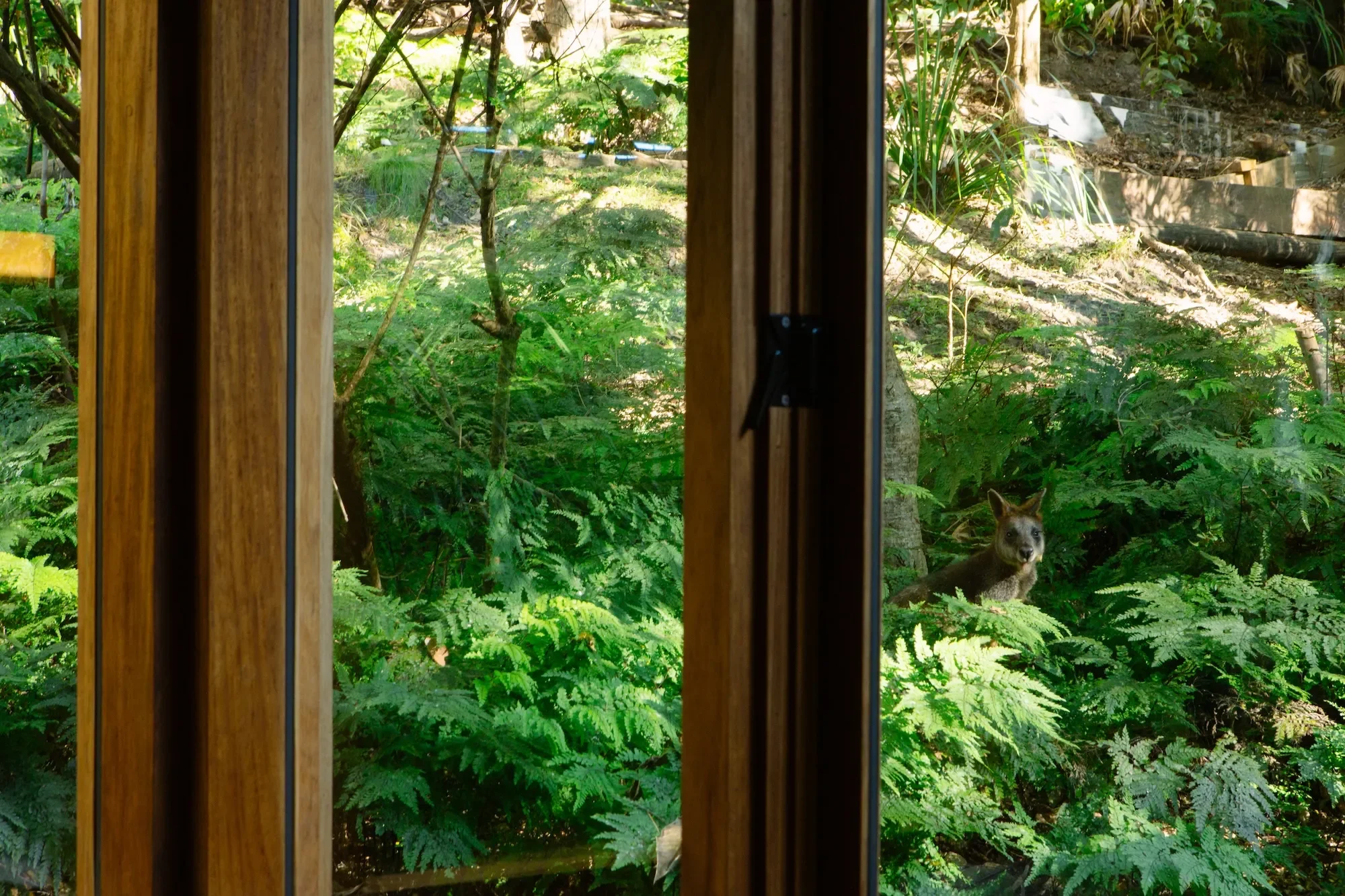
Our sustainable design projects
Each of our projects thoughtfully considers and responds to the site, the context and of course you, as the client, and is built with the future in mind. Here are some of our favourite sustainable architecture projects here in Sydney that showcase our goal to place both people and planet at the centre of our design.
-
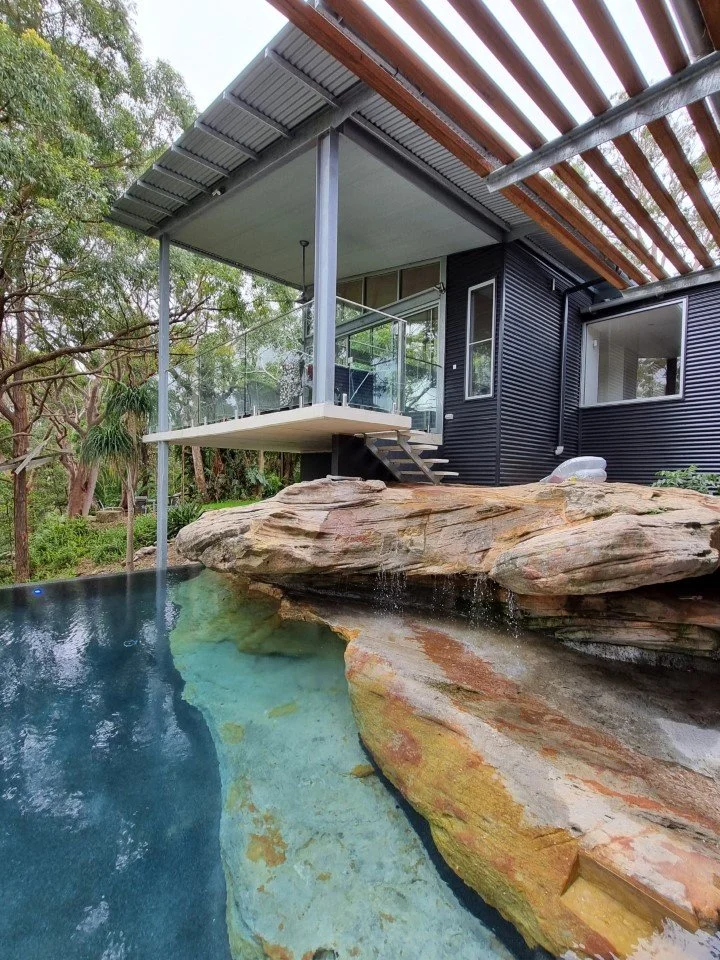
Alcheringa
Located in Yowie Bay, Alcheringa is a home shaped by its landscape – both physically and culturally. Alcheringa was named for the creek that runs through the property, where Indigenous Australians once foraged for shellfish. The site includes a registered Aboriginal midden still visible today.
We designed a new home that was carefully positioned on the footprint of an old asbestos shack. This eliminated the need to clear any trees or vegetation and also ensured we didn’t disturb the cultural site.
Our design included two pavilions, linked by an open breezeway, that created separation between the living and sleeping zones while still linking them for flow and ease of living. The northern pavilion opens to bushland views and passive solar gain, while the southern wing is nestled into the red gum canopy, offering a quiet retreat.
One stunning feature is the swimming pool which was built in the sandstone outcrop, allowing the natural rock to form the pool’s edge and evoking the feel of a hidden bush watering hole. The design reduces impact, while also honouring country and connecting the built form with the natural rhythm of the site.
-

Tin Shed House
Tin Shed House is located in Gymea in Sydney’s south, and is a suburban home shaped by passive design and sustainable living. Instead of opening to the rear, the orientation of the home pivots toward the side boundary. This creates a sun-drenched living space and frees up the land for a second, smaller dwelling on the site.
Both homes enjoy generous, north-facing courtyards and living spaces filled with natural light. Passive solar orientation, roof overhangs and strategic shading reduces the need for heating and cooling systems. We designed for cross-ventilation with ceiling fans and louvre windows and a solar PV system and rainwater harvesting setup extends the home’s sustainability.
Beautiful and quietly challenging the conventions of suburban living with a nod to Australia’s rural vernacular with red corrugated cladding and responsibly-sourced Australian timbers, Tin Shed House is proof that passive design can offer more than functionality and efficiency. It can also express beauty and place.
-

Wirringulla
Wirringulla is a renovation that redefines sustainable building through constraint, care and creativity. Tucked into the native bushland of Ku-Ring-Gai National Park and accessible only by water, every material had to be barged in and out and every decision shaped by its off-grid context. That makes this home a living experiment in sustainable residential design.
The existing 1930s shack offered little in terms of comfort or efficiency – poor orientation, no insulation and a disconnected layout. The new design restructures it completely offering full double glazing, new insulation throughout and all-electric heating powered by solar PV. The property is also off-grid for water and sewer.
Sustainability is woven through every layer of the build. Original materials like cypress timber flooring and pine weatherboards were salvaged, patched and reused wherever possible. New hardwood windows and door jambs were handcrafted on site, blending the old with the new seamlessly and beautifully.
Wirringulla is proof that the most sustainable house is the one that already exists. Reusing an existing building and upgrading it to be as efficient as possible is almost always the best choice regardless of building type and climate. Wirringulla is a home that has stood for over 80 years and now has a renewed lease on life. We believe it will stand for another 80 or more.
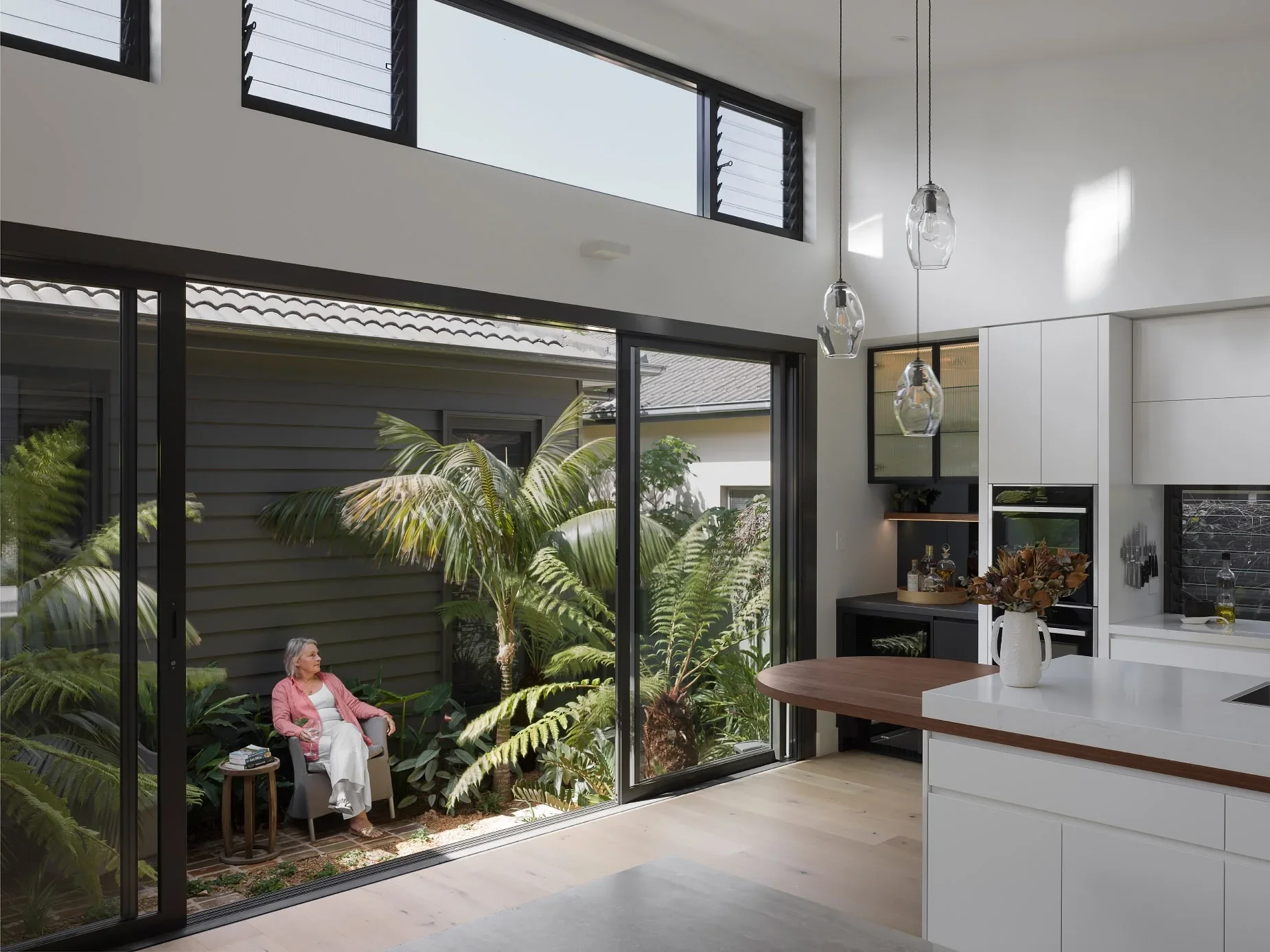
FREQUENTLY ASKED QUESTIONS
-
Sustainable design in architecture is an approach to design that minimises the negative environmental impact of buildings by improving its efficiency and decreasing its carbon footprint. This includes focusing on energy efficiency, water conservation, sustainable and renewable materials, renewable energy, waste reduction, site selection and land use as well as passive design strategies.
By integrating these elements, sustainable design not only addresses environmental concerns but is also better on the pocket. It also contributes to a healthier planet and improves the quality of life and health of the people living in the home.
-
Passive design uses natural elements – such as sun, ventilation and shading – to regulate the temperature of a home and reduce its overall energy use. It’s one of the simplest and most effective sustainable design strategies.
-
Not at all. Most of our clients live in homes that are connected to water, power and sewage but that are also integrated with sustainable features. We’ll design what works best for your site and your lifestyle, while giving you the most benefits from sustainable design.
-
Smart, simple design is more cost effective in the long run. By focusing on sustainable design choices we reduce your energy bills, increase your comfort and add long-term value.
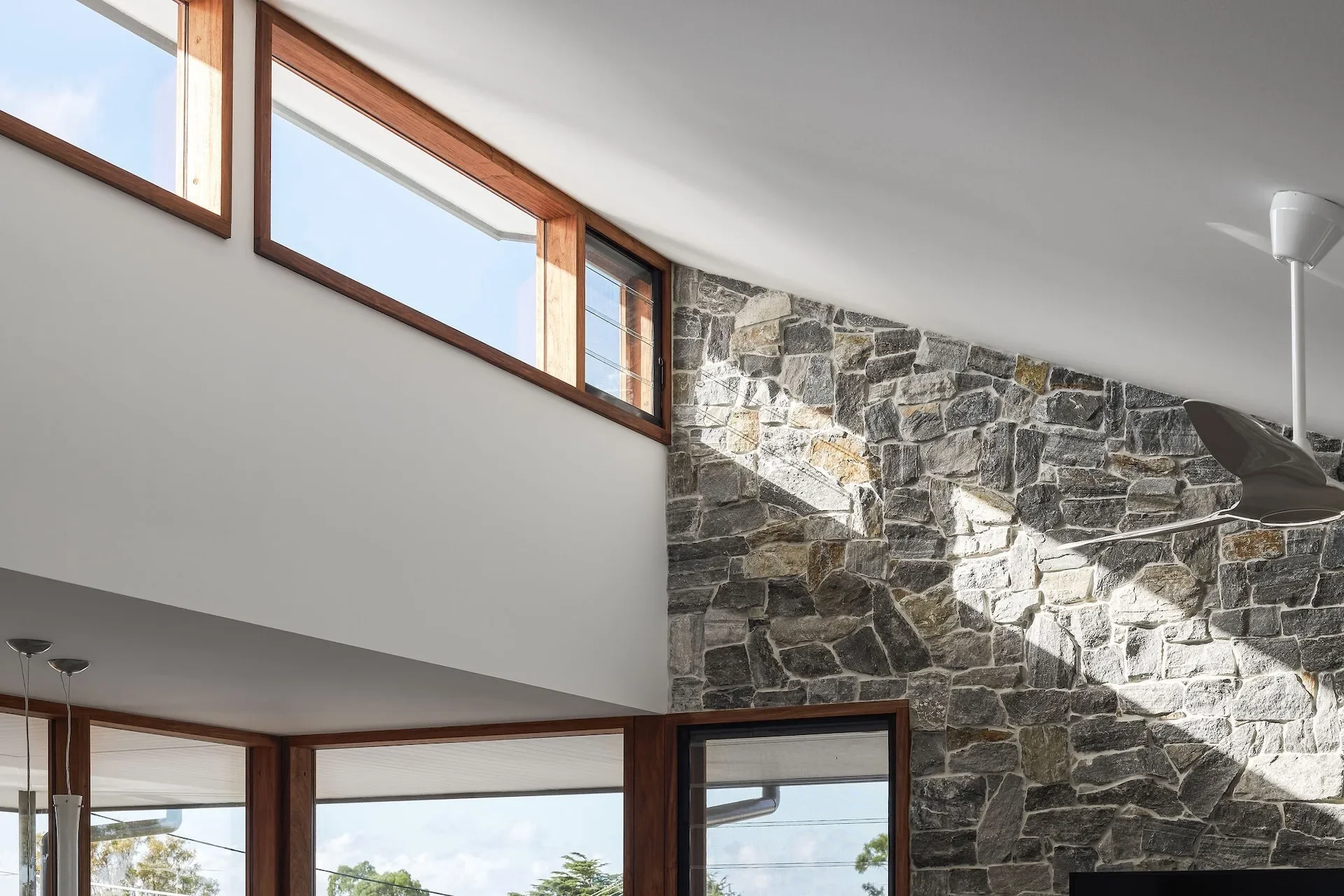
Get in touch to talk about your sustainable home
At Ironbark Architecture, we’re dedicated to creating homes that are not only sustainable but also tailored to your lifestyle and design aesthetics. We bring sustainable design principles to your design, while always ensuring that the final project is beautiful, functional and liveable. Get in touch to chat about your project.

